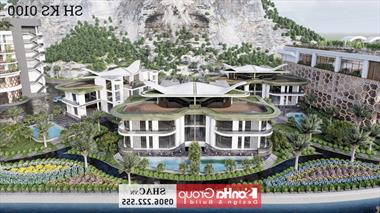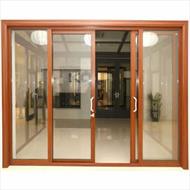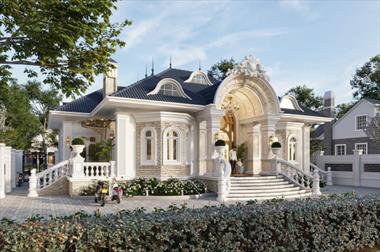Design of L-shaped villa BT910077
Describe
Perspective image of beautiful L-shaped villa house
Something about the design of the 150m2 l-shaped villa
L-shaped house is a type of house with a corner. According to feng shui, houses with a corner are often not beneficial to the owner. Because the Bagua in Feng Shui Bat Trach divides the house into eight different directions. Each sign on which is defective will affect every aspect of the homeowner's life.
If say L-shaped villa design Not many people choose or right, because l-shaped houses have been chosen by many families to design with beautiful architecture no less than other square and U-shaped house designs.
The design of the l-shaped house because the shape of the house looks like a milling knife with the great hung position located in the blade part. If the arrangement of the rooms is not correct, the position of the "Blade" can cause bad effects on family members.
And from a feng shui perspective, we will see an imbalance between the long side and the width of the house. But that does not mean that there is no way to solve the problem of gas gathering, because the way of feng shui is "collection of water" and "hidden wind". Water condensate to produce gas and conceal wind to avoid air dispersion. The house, or building that knows how to apply feng shui properly, will be able to achieve the requirement of qi, which is the accumulation of a good energy field. Of course we can have a different understanding between ordinary energy, and the energy source in feng shui.
Perspective of a 1-storey L-shaped house viewed from above
In feng shui L-shaped houses have many taboos?
"Judging from both theory and practice, in thousands and tens of thousands of feng shui books from classical to modern, there is not a single page or a modest chapter that touches the wind (wind). All only refer to the pair of yin and yang mountain (mountain) and water (water). Accordingly, the paint is the object used to hide the wind and along with the water flow that always goes along with it, forms the water gathering places according to the point of view of Quach Phac (Tan Dynasty), who was later called the ancestor by his students. of the faculty of feng shui".
Actually, feng shui is a science, it is not necessary to adhere to 100%, and sometimes many families adhere to feng shui too much, leading to conflicts between many elements in the house.
For architects, looking at feng shui is finding out which options are good in placing the direction of the house, the direction of the kitchen, or the direction of the altar... is the main thing. In addition, other factors should be considered, because if the terrain is already in the right direction, the arrangement of the house direction becomes simple, and sometimes the house with bad ground, the arrangement of the house direction is fixed. can not be changed then the solution to the bad direction will be by directing the altar, kitchen and bedroom ... in addition, people also use items in feng shui to control the bad directions in the house.
Design of the L-shaped villa 1 floor is still considered a bad house style because it is not square, uneven on both sides, so it is designed according to what is available.
"Draw whatever, make it" or "whatever design, that development" is the norm, and the real value of the faculty of feng shui architecture. Architectural design feng shui not only solves the space (the predominance of western architecture in the past) but also solves the rest of the time!
Easterners used to call it residential architecture.
Simple as that. According to the writer of this article, it is impossible to have a so-called "feng shui drawing" for a house that is completely different or even contradicts the architectural design of that house. Feng Shui is not really a mystery.
The design of the L-shaped villa is extremely beautiful
Admire the beauty of an l-shaped 1-storey villa in Ninh Binh
Design of a villa house A beautiful 150m2 floor is designed with a rather jagged ground, in front is a courtyard that is spare land for later, so the gate is opened in a corner to the left of the viewer, but it is also quite wide. to make it easier for cars to move. And the yard also gives the L1-storey villa a large, airy and cool space, welcoming the cool breeze from the outside.
Right next to it is a traditional 3-room red-tile church, so the owner wants to design it to fit in with the existing house without breaking the house's premises. Design of a villa house area 150m2 1 beautiful floor is designed with the surrounding is an airy and cool field to give homeowners a quiet space and receive cool breezes from nature.
Total floor plan of L-shaped villa with an area of 150m2
Master plan of a 1-storey L-shaped villa with an area of 150m2
Want to build a beautiful 1-storey villa model to describe the planning area, determine the boundary range, say the expected target of population, technical infrastructure.... In addition, this map is also used to determine the land use function for each area, the principles of spatial and landscape organization. In large projects, planning is the foundation to solve issues such as compensation, migration, site clearance, etc.
This design and planning will be the basis for determining long-term development goals and future orientations. On the other hand, for civil houses, when designing, architects will plan the overall direction of planning in l-shaped villa design 1 floor 150m2 in particular is the planning to locate the construction area, will the trees destroy or keep the trees to avoid breaking the campus because if the family wants to keep the trees and fruit trees, when constructing will not be affected.
As for many families who want to design a small landscaped garden to synchronize a large area such as a resort, a tourist area, it is necessary to have a location about the cod, the height of the background to use a mia gun. can be detailed and accurate planning and this will also cost homeowners more.
The easiest way to fix it is to make the symbol square again sample L shaped house design size 4.5x30m. Outside, right at the missing position, we make a fountain, plant a tree, place a statue or a floodlight on the roof as a symbol.
Sample L-shaped villa design 1 floor has floor height: 3.6m, roof height: 3.2m and total house height: 6.8m. Thus, the height of the house is both airy and makes the house beautiful and elegant.
Interior plan of the 1-storey L-shaped villa
Interior design of 1-storey L-shaped villa 150m2
Living room design of a 1-storey L-shaped house villa
Architects design a lot of models l-shaped villa design If you think that the living room space is a common space, both adults and children are attracted to computer and phone devices, then owning a common space helps to connect family members better. Having joint activities, having conversations... will limit the fact that each member is alone in separate spaces, engrossed in virtual life.
The common living space of the L-shaped 1-storey villa is a place for family gathering, relaxation and entertainment. The Vietnamese family model is divided into two levels, one is husband and wife, parents and children; Second, relatives, close relatives, create the model of a large family.
Therefore, we always need a common living space to organize activities to connect members and relatives. But smart furniture in the apartment will make that space very flexible. Owners can completely customize and adjust to turn the common space into a comfortable, modern bedroom, ready to welcome new members or friends to the house. Of course, when there are no guests, those "mobile" bedrooms will be collected, making way for creating a warm common space.
Kitchen space in the house of the L-shaped villa with an area of 150m2
It can be said that the kitchen space is the place where women spend a lot of time and judging whether the family is warm or not is based on this criterion whether the kitchen space is neat, clean or not will recognize that family. Is it neat or sloppy…
Today's kitchen space has been taken care of more by many homeowners than the loose wooden kitchen table design, now it has been replaced with stone kitchen tables, cupboards and cupboards are all invested to bring a modern space, many compartments with lots of space. Can store household items neatly and neatly
It can be seen that the layout of space in the L-shaped villa consists of 3 main bedrooms, which are designed backwards (long side of the letter L) while the kitchen and living area are "shown" to the outside (short side of the letter L). ).
Design of the house with the letter Mr. Kien's house - Ninh Binh has a modern style with a good investment budget and the construction using materials such as wood and glass is designed with beautiful architecture to give homeowners a peace of mind and peace of mind.
The wall outside the yard with potted plants around will create a green view when going from the house to the yard. Backyard with a few plants, close to the wall but also more or less effective green. When standing cooking in the kitchen, sitting from the dining room always see the front garden. Especially in the morning, you can sit outside to drink coffee and enjoy some cool air.
See more designs of 1-storey house 180m2 U-shaped
In which direction should the l-shaped kitchen be placed?
Design of an L-shaped villa According to folk beliefs, the first rule to be taken into account when choosing the direction for the kitchen is sitting hung, facing the sand (standing on evil, towards good). Thus, the kitchen can both suppress the evil spirit and absorb the good air. In the past, the fire gate (kitchen door) was the place to make a fire, but today when using an electric stove or a gas stove, the knob to control the fire is the fire door, put it in the good direction. It is necessary to avoid placing the stove near the window, and the stove should not be placed directly under the window or ventilation box.
Many people still have the concept of placing the kitchen near the window for light and convenience for cooking. However, this is not logical. Wind and rain, dust from outside easily contaminates food and drinks while cooking. Therefore, it is necessary to avoid placing the kitchen near the window, even less should the stove be placed directly under the window or ventilation box. If you want the kitchen to be airy, the option of using an exhaust fan is the most reasonable.
In some cases, due to space limitations, the cooking area is usually located near the balcony. If your home has a kitchen in this case, you need to shield the balcony to discreetly "man apple".
The design of the bedroom space of Mr. Kien's house has 4.5m interior facade L-shaped villa design designed with 3 children's bedrooms 12.7m2, 2nd bedroom 12.8m2, parents bedroom 20.8m2, 1 living room 26m2, 1 worship room, 1 kitchen-dining room 26m2, 1 self-contained bathroom 5, 1m2, common toilet 5m2.
Design of an L-shaped villa 1 bedroom space has the function of a private room, a space for rest and entertainment of each individual. The design provides an open space for all members, the bedroom space needs to arrange furniture according to a certain logic. Unlike the old corner bed, which was placed right in the middle of the room, it was followed by the electrical system and sockets that were also designed to follow it, not with tangled wires. Or the inadequacy when placing the bed in the corner of the house will be very inconvenient, difficult to circulate and then the bedroom space is secret, leading to many places that are difficult to clean, causing moisture and odor.
The bedroom space needs to be decorated warmly, the lights also need to be designed with many levels so that they can be changed when necessary such as the yellow light at bedtime, the light that you use during the day will be bright and the most essential element is there must be enough light. Many families have elderly people, so it is unscientific to keep saving electricity and not turn on just taking advantage of the outside light. Having enough light makes people's nerves comfortable, so sleep will be deep and health will be good.
The interior of the bedroom also pays attention to natural details with textures on the picture door frames and tree branches to create a sense of continuity with the nature outside. Interior layout L-shaped villa design In Ninh Binh, the living room is large for the whole family to gather for generations. A rather large lobby that can be moved to the space of the rooms as a modern and luxurious design.
Share the joy with the owner the joy of owning a satisfactory and beautiful first home. The owner sends thanks to the entire company with the invitation to attend the housewarming instead of deeply thanking the design team. of our model house supermarket, and this is also the common joy of the entire team of architects for bringing a model l-shaped villa design 150m2 area fully meets the requirements of the owner.
You and your family also want to own a beautiful L-shaped 4-storey house, please contact us now Hotline: 1800 6015 to own your own bold space!


![[CẬT NHẬT!!!] 400+ Mẫu nhà vuông 3 tầng vượng khí với dòng chảy tuần hoàn (P2)](https://cdn.houseviet.vn/images/news/19042022/132948532019224198-m.png)
