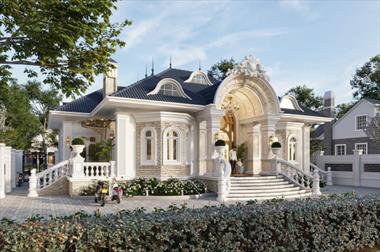Drawings to build a 2-storey 3-bedroom house with a flat roof with skylight updated 2022
In this article, I update the models of 2-storey 3-bedroom tube houses with flat roofs. The architecture of the townhouse has a front yard on the skylight with a youthful and modern architecture. Suitable for young families
Sample image of a 2-storey 3-bedroom tube house with a street frontage of 5m
Model townhouse 5×20 2 floors 3 bedrooms The latter has a construction area of 5x16m. Here is the drawing tube house design 1 ground floor 1 floor 100m2 built on land 5m across, frontage is 25m long overall. The design plan leaves the front yard 6m and the back 2m. Please refer to the model of a beautiful modern 2-storey townhouse with a 5m frontage of Mr. Long just finished drawing
- See the beautiful 5m French architectural tube house model, Ms. Phuong Thuong Tin Ha Tay
- Beautiful 3 storey 5x16m tube house design, modern 5m frontage house
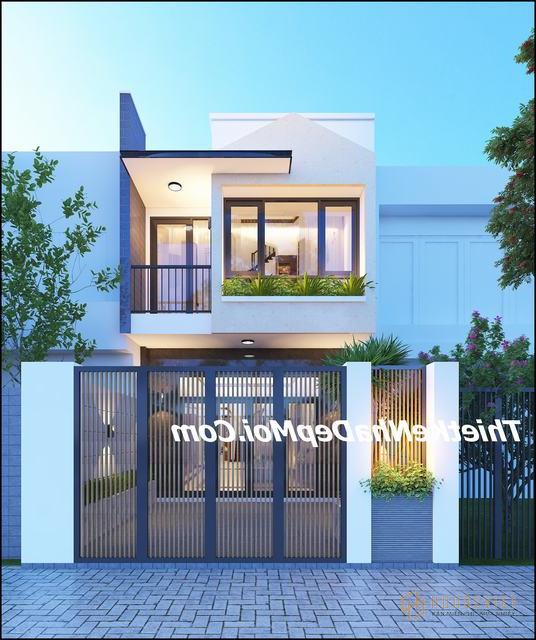
Design message of modern 2-storey 3-bedroom tube house
Model of a modern 2-storey flat roof house with a heat-resistant roof. Should be able to call drawing design of 2-storey 3-bedroom tube house 5x16m Mr. Long. It is one of the cheap 1-storey house models. The method of building a modern 2-storey townhouse of 80m2 saves Mr. Long and his wife. Under the roof decorated with box-shaped plasterboard ceilings with moisture-proof solutions and waterproofing treatment
Information about building a box house with a flat roof with 3 bedrooms 80m2
- The design and construction project of a simple but beautiful house 1 ground floor 1 floor
- Investor: Mr. Tran Phi Long + Ms. Lien
- Lot area: 5x24m
- Ground floor construction area 5x16m - 2nd floor with balcony 5x17.5m
- Executing unit: New beautiful house design consulting joint stock company
- In charge of construction documents: Architect Phuong
- Update year 2022
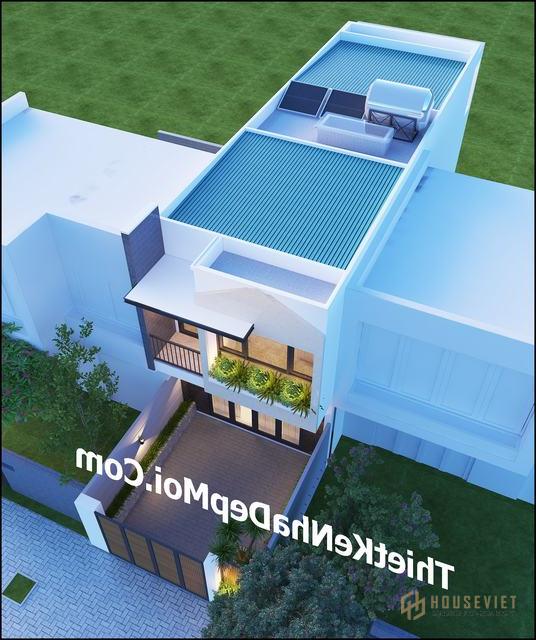
Model of modern 2-storey tube house 1 ground floor 1 floor 4x15m three bedrooms
So I need to build a tube house like this with 2 floors 1 tum has 3 bedrooms. Also this modern style, is there any beautiful model? Please refer to the model of a modern 2-storey house with 1 tum painted for Ms. Thuong. A client of New Beautiful Home Design last year. If you like the image below, but need to build a beautiful modern house 60m2 4x15m wide, then go to this link CLICK HERE
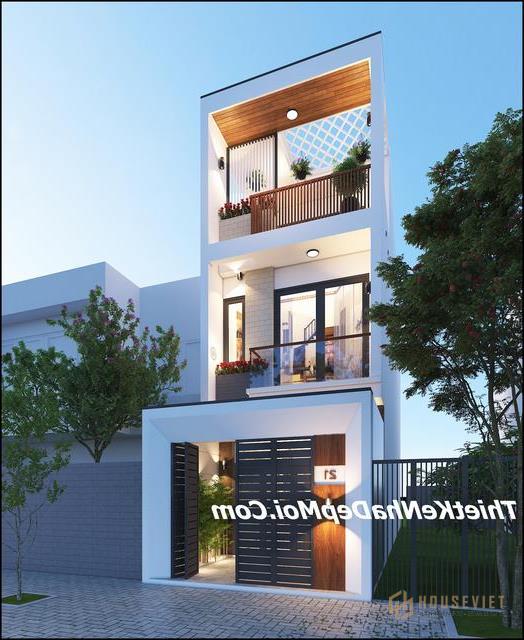
See a model of a 2-storey 3 bedroom house with an area of 5m
The phrase modern 2-storey tube house design with 3 bedrooms is usually for young families. The use area of about 60m2 to 80m2 is medium and limited savings arise. When introducing design drawings of two-storey three-bedroom townhouses is a common phrase.
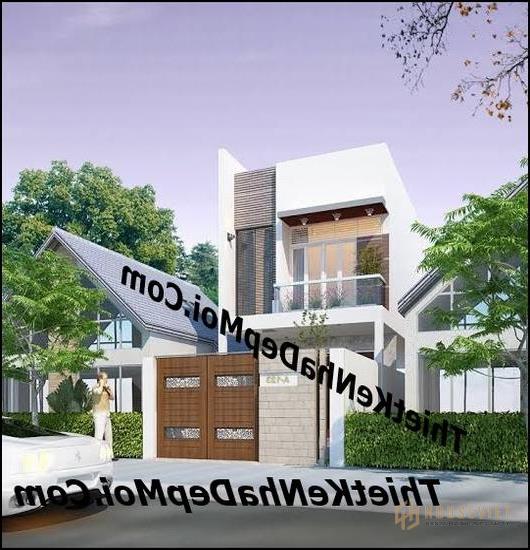
- You see 5 more models of this 4.5m and 6m wide 2-storey 3-bedroom house, like Phuong and his wife's picture
Picture view of 3 other beautiful 2-storey 3-bedroom house models
Model of 2-storey tube house with 5m frontage has a plan to go to the 3rd floor or terrace to the back. The drawing on the roof of a townhouse 1 ground floor 1 floor 5x16m flat. Due to funding, temporary roofing tole should be temporary in the immediate future. The facade of the 2-storey house has 3 bedrooms with modern architectural design. White tone tones combined with tempered glass. There is a balcony overlooking the street to the right of the house
- 2 design options for 2-storey house with Thai roof 5×6 3 bedrooms 700 million VND
- Model of 2-storey townhouse with Thai roof with mezzanine 5×16 Ms. Giang Hai Phong
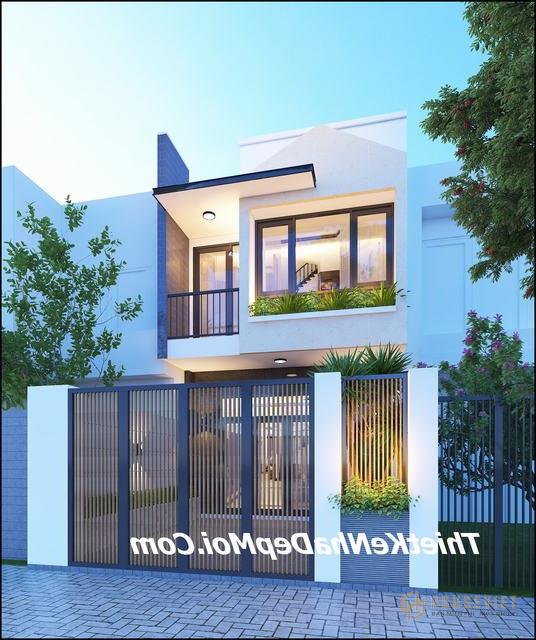
Beautiful 2-storey house designs with three other bedrooms
Modern 2-storey house model 5x16m designed with green architecture. There is a garden space in the front and back yards. Outside the front yard is designed to accommodate cars. This can be considered as one of the most beautiful 2-storey 5x16m townhouses today. Explore more
- Beautiful 2-storey house models designed according to European architecture by our company's Architects
- Beautiful model house 600 million with 3 bedrooms 1 worship room 120m2
Design drawing of a simple 2-storey 5x16m townhouse with 3 bedrooms
Model of 2-storey house Simple 80m2 design with 3 bedrooms for a family with two children. The living room space is 32 square meters. Each floor of the beautiful 2-storey house is designed with 2 shared bathrooms. The bedroom Mr. Long and Ms. Lien designed on the ground floor. There are 2 bedrooms upstairs. Outside there is a large worship room, but we mistakenly recorded it as the living room. The floor plan of a beautiful house model 80m2 2 floors 3 bedrooms on the ground floor is as follows
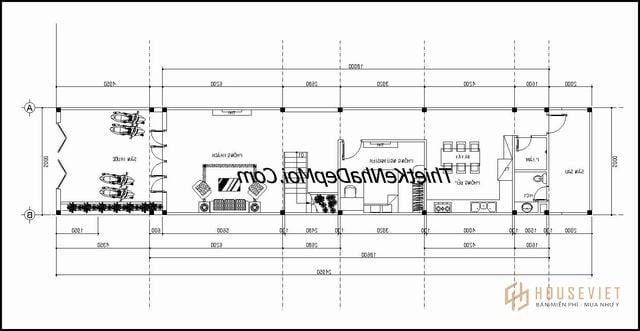
Design space of 2-storey tube house 5x16m 3 bedrooms 80m2
The floor area of the floor of a simple 2-storey house with 3 bedrooms and 1 worship room is 85m2. Due to the outside design, there is an additional balcony. From the stairs going up, if you turn left, there are 2 bedrooms for 2 children. Turning right is a worship room combined with a spacious reading library. Please refer to the floor plan of the tube house 5x18m 2 floors 90m2 2nd floor
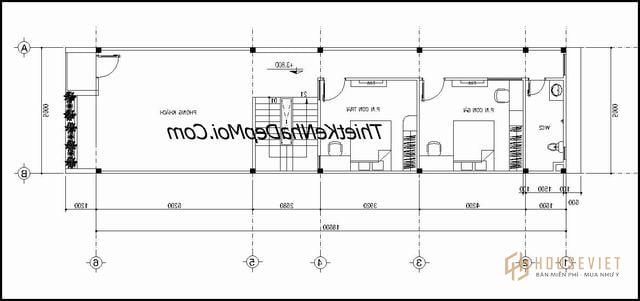
Model of 2-storey house with Thai roof with 3 bedrooms, 1 other 5x16m worship room
Above is a model of a beautiful modern 2-storey flat roof house with 5x16m. In addition, if you like the style of townhouse with tile roof, other designs. The beautiful house design company we send to the house plan of 5m 2 floors 3 bedrooms 1 other 5x16m church room as
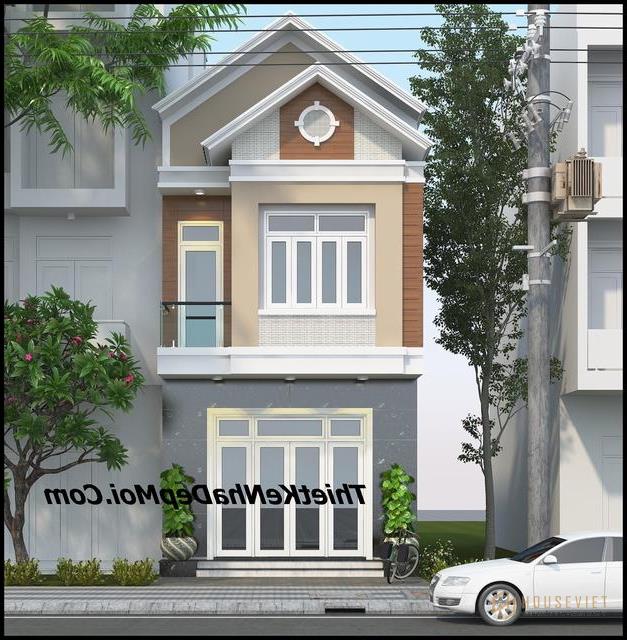
Architectural drawing of two-storey 3-bedroom tube house
Perhaps you are skeptical about the expertise of our brothers of architects and construction engineers. Or maybe you just don't believe it. Please stay a few more minutes to see more beautiful home form 2022 has 3D images and other details to delegate beautification. Typically, the model of a 3-storey 3-bedroom 6x10m tube house with Mr. Quang's garage. With a design area of 60m2 tube house with 3 floors, the roof is 6m wide and 10m long. The 3rd floor has 1 worship room and 1 bedroom behind the drying yard. Please visit the link below to know how much it costs to build Mr. Quang's house today
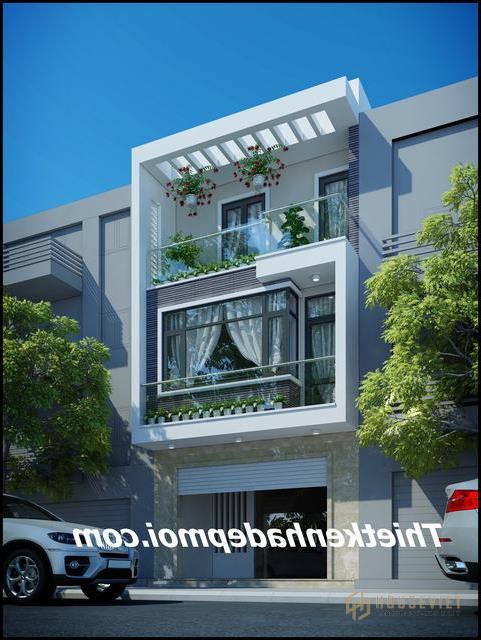
- See the drawing of building a 3-storey townhouse 6x10m 3 bedrooms with garage Mr. Quang in this picture
Model house with 2 floors, Thai roof, 3 bedrooms, 5x16m
Beautiful 2-storey house model 5x16m after designed in L-shaped architecture for Uncle Hai's family. The space on the first floor of a 2-storey house with a Thai roof, 3 bedrooms, is designed with a living room of 24m2. The remaining space includes a kitchen and dining room in the letter L. Behind the living room is the bedroom. The first floor of the 2-storey Thai roof house has 1 balcony worshiping room and 2 bathrooms.
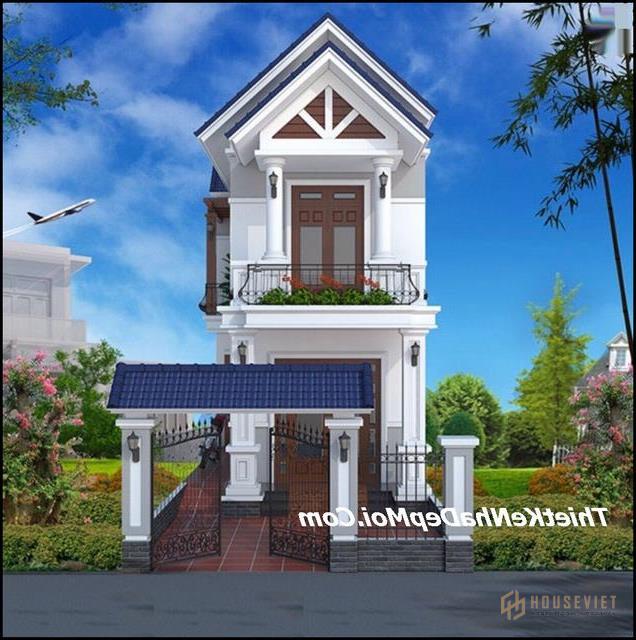
Cost of building 2-storey tube house with 5m frontage 3 bedrooms 1 worship room
Models of 2-storey houses with Thai roofs of 5m wide have a higher cost than models with flat roofs of 1 ground and 1 floor. Part of it is because it costs money to buy tiles, labor to make steel truss purlins.. Depending on the preferences of each family as well as the land on both sides of the house built close to the wall, there is a suitable drainage roof architecture.
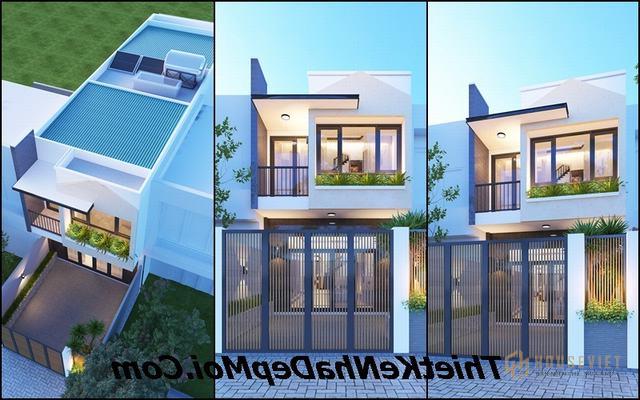
Quotation for building a 2-storey 3-bedroom tube house today
The cost of building a tube house with 1 ground floor 1 floor 3 bedrooms 80m2 above has a rough construction cost of about 3.5 million/m2. That means 80m2 1st floor + 85m2 2nd floor = 165m2 x 3.5 million/m2 = 578 million. Note that this is the rough construction with labor, but not including the steel roof trusses. The reason the company built a NEW BEAUTIFUL HOUSE did not add an area. Because this model of 2-storey 3-bedroom 80m2 tube house is because each terrain is good or bad. Single nail accounts for 35% of the body. The structure of the corrugated iron roof like that of Long and his wife is 40%.
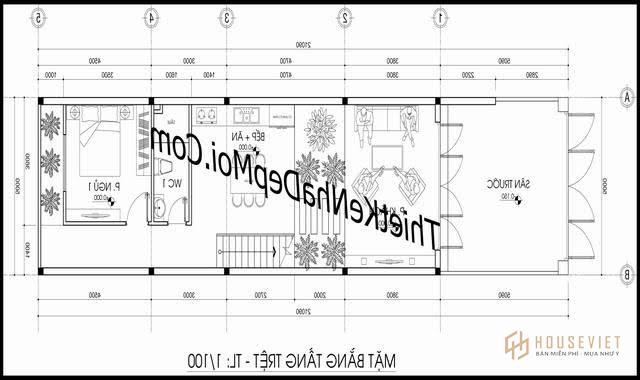
If you choose the size to build a 2-storey, 1-roof type, roof pipe house. The ground floor has 1 bedroom 5x17m then see here that choose
Front model house 5.5m x 10m wide 2.5 floors
This is a simple design of a 57m2 tube house with 2 floors 1 tum. The first floor has a living room, a kitchen, a garage, and the second floor has 2 bedrooms. The tum floor has a 1 bedroom and 1 worship room. If you like the drawing of a modern box house 2 floors 3 bedrooms 1 church HERE to choose
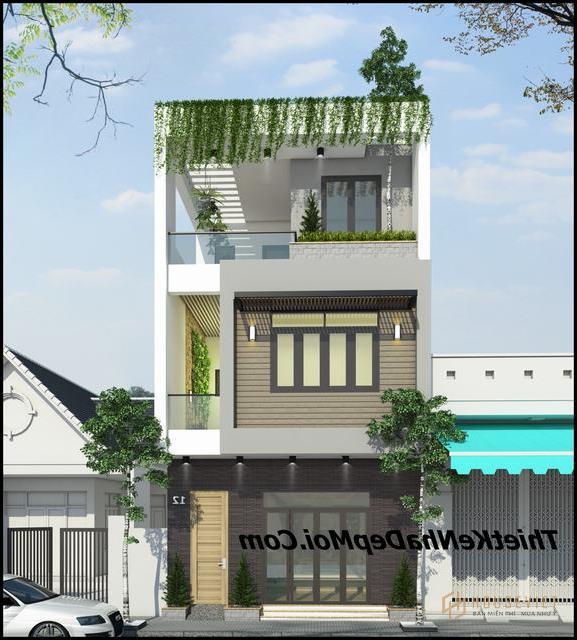
Drawing of a simple 2 storey house with 3 bedrooms
This 3-bedroom 2-storey house draws 60m2 in a modern box-shaped house style.
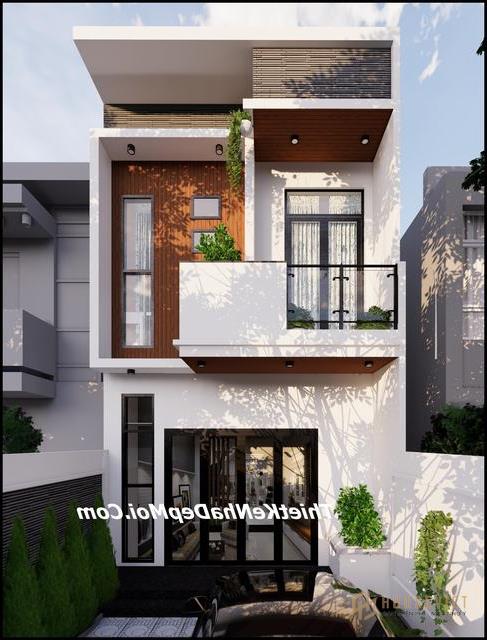
- Please see the drawing of a simple 2 storey 3 bedroom house Mr. Huan
Drawings of 2nd floor 2 storey tube house 5×15 3 bedrooms
Cheap Bi Tum tile roof house with 2-storey facade mezzanine. Designing a 2-storey house of 75m2 with 3 bedrooms for cheap girls costs about 700 million. This is a model of a 2-storey 3-bedroom 5x15m tube house with a beautiful Hoi An style house with taluy roof
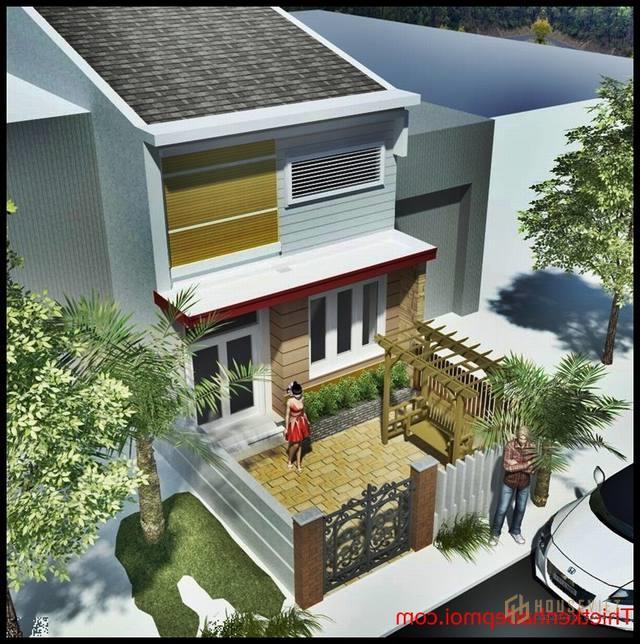
- See level 4 house 2 floors 3 bedrooms 5x15m Mr. Hai
Model of 2-storey tube house in the countryside with flat roof 3 bedrooms
I like the image of a 2-storey tube house in the countryside with 3 bedrooms. Then CLICK HERE to choose a complete drawing
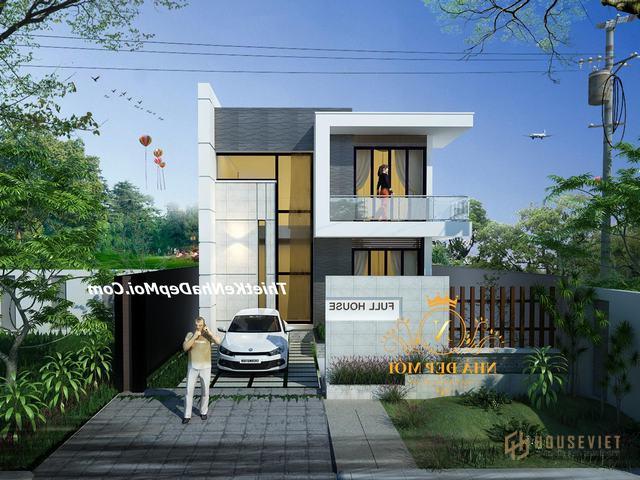
Connecting the design of a beautiful house 1 ground floor 1 floor 3 bedrooms
Whether the construction site is convenient or not has the lowest coefficient of generation. Before looking at other beautiful townhouses, you need advice. Or send more samples, please call 1800 6015 Mr. Deputy director of the company for further advice.
- [HOT] Over 427 Most Beautiful Townhouse Models 2 3 4 floors 2022
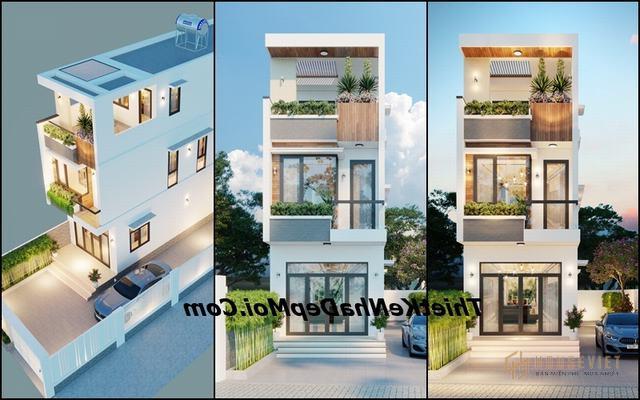
- Need to build a tube house of 50m2 2 floors 1 tum 3 bedrooms package 1.2 billion, see this article
Above are models of 2-storey 3-bedroom tube houses, large and small, of all sizes. If you need to build a simple modern house 50m2 60m2 70m2 and 80m2 contact us for a consultation on New Beautiful Home Design to see the current status of the correct feng shui design consultation. Thank you
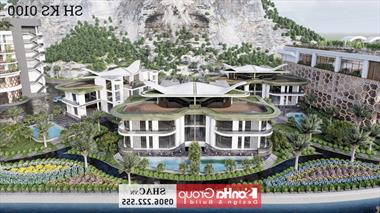
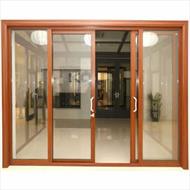
![[CẬT NHẬT!!!] 400+ Mẫu nhà vuông 3 tầng vượng khí với dòng chảy tuần hoàn (P2)](https://cdn.houseviet.vn/images/news/19042022/132948532019224198-m.png)
