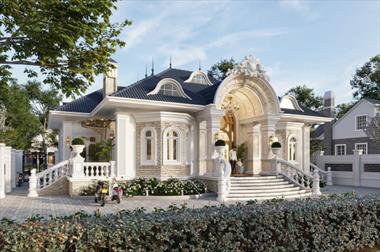New addition of 7x20m 2 townhouse design drawings 3 floors feng shui 2023 to
Sample townhouse design 7x20m Designed on a campus with an area of 7m wide, a street plot of more than 20m wide, with a modern architectural style of tube house 1 ground floor 2 floors, terraced modern exterior.
Image of 7x20m townhouse design with green architectural terrace
Located in Dong Hai resettlement area, Da Nang city, Mr. Tuan. And the family needs to build a modern villa on a 3-storey street with a frontage of 7m. Need 7 bedrooms and a front yard to have miniature cars invite you to refer to the 3D perspective and design 7m wide townhouse x 20m rear open space
- Consultant to build a level 4 house with a mezzanine 7x20m with Thai roof 3 bedrooms Mr. Oanh Cam My
- Level 4 house with Thai roof 3 bedrooms 7x20m elegant purple color 2021
- See the knight's fairy garden villa house
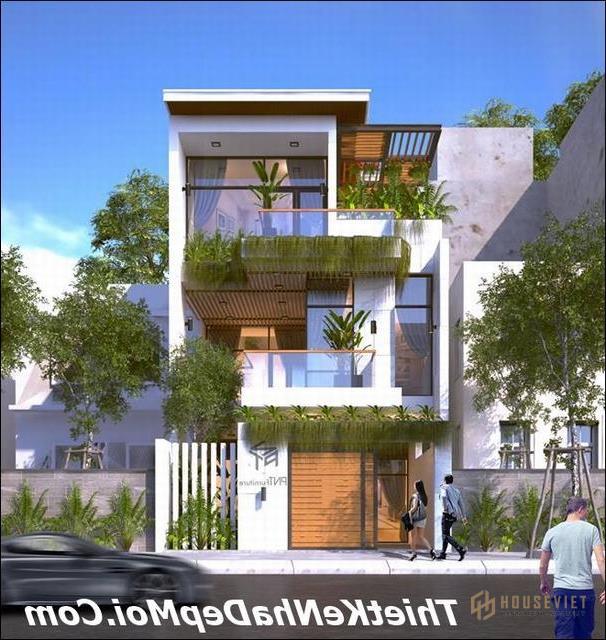
Perspective information on the design of a modern 3-storey townhouse 7x20m
Beautiful house design 7x20m designed according to open space preferences. Good translation until 2022, applying green architectural style. In the house there is a small landscaped rockery, the Koi fish pond on the roof has a very creative skylight. Model of a 3-storey townhouse with a frontage of 7m is optimized with many very friendly trees. Look at the youthful 7x20m house design with pots of vines. Incorporating decorative greenery both helps to release oxygen, which is good for health, and limits dust.
- Beautiful mini garden house model 4 level villa Mr. Tuan
- Facade of beautiful 5m2 tube house with cheap price in District 10, Ho Chi Minh City, Uncle Tuan
Beautiful 7x20m townhouse building
- 7x20m townhouse design project
- Architecture: 3-storey modern mini garden villa
- Host: Anh Tuan
- Address: Dong Hai Resettlement Area - Ngu Hanh Son - Da Nang
- Floor plan for building a house with an area of 7x20m
- Total construction floor area: 420m2
- Investment cost: 1.4 billion to 1.8 billion VND
- Design time: 1 month
- Construction time: 5 months
- Design: Architect Thanh
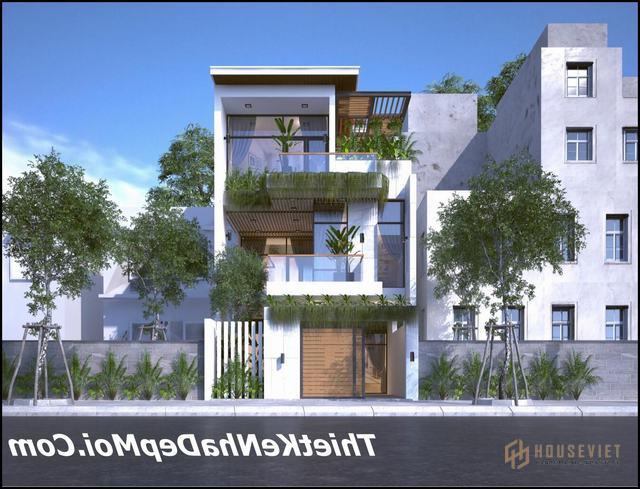
Exterior of the beautiful townhouse 7x20m
The model of a townhouse with a frontage of 7m 3 floors is designed in a straight line language using a lot of tempered glass. Outside the balcony uses powder-coated steel frame sunshades. Exterior model house modern mini villa 1 ground floor 2 floors durable white painted terrace of the paint line with outstanding outdoor waterproofing ability Dulux Weathershield is currently a prestigious high-end paint line approved by the company's beautiful house construction consulting company. Our company when working with customers advises not to choose.
Design consultation for house 7x20m 1 ground floor 2 floors terrace so that it is airy
Model of a townhouse with a frontage of 7m in the resettlement area Mr. Tuan has built. In which on the ground floor the entire space is for the seating area. And mini garden landscape with indoor fountain. Outside the entrance gate on one side is for a 3.6m wide car garage for the yard. The other one is on the right side, looking at the 7m-wide drawing of the house, which is designed for a green planting area that radiates shade.
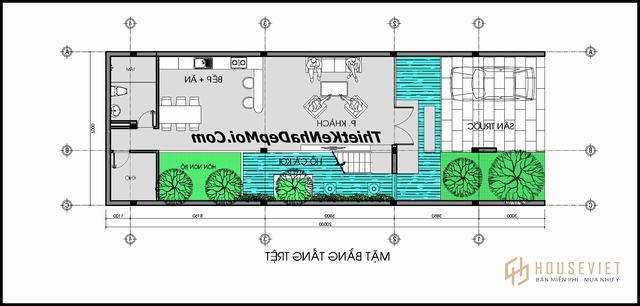
The layout of the beautiful house design 7x20m on the ground floor
The ground floor space of the townhouse 7x20m is arranged with 2 connecting living rooms and kitchens. Adopted by CNC partition with beautiful wooden bar table. The location of the stairs is 7m in front of the house, close to one side of the corner, close to the wall. To optimize the larger living space according to the modern split-level tube house architecture.
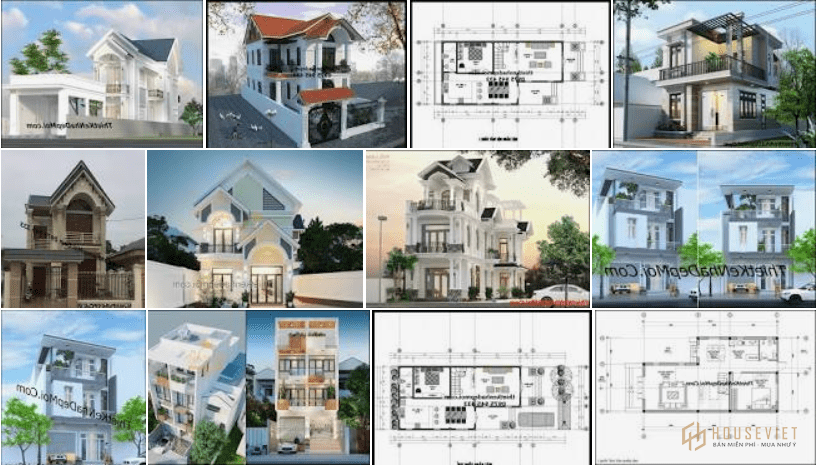
- If you build a beautiful house 7x20m 2 floors with a garage, you can see the samples as shown in the picture above
Drawing of a house with an L-shaped roof street frontage with an open corridor
Looking at the floor plan of the 7x20m townhouse above, there will certainly be many favorites. When building a townhouse today, it is cramped, hot, and uncomfortable. So it is necessary to have an area of heating water tanks and trees. The method of having a corridor on one side in such a house. It will make you feel more intimate. The floor plan of the house is 7m wide if you need a bedroom for the elderly, we can also design it.
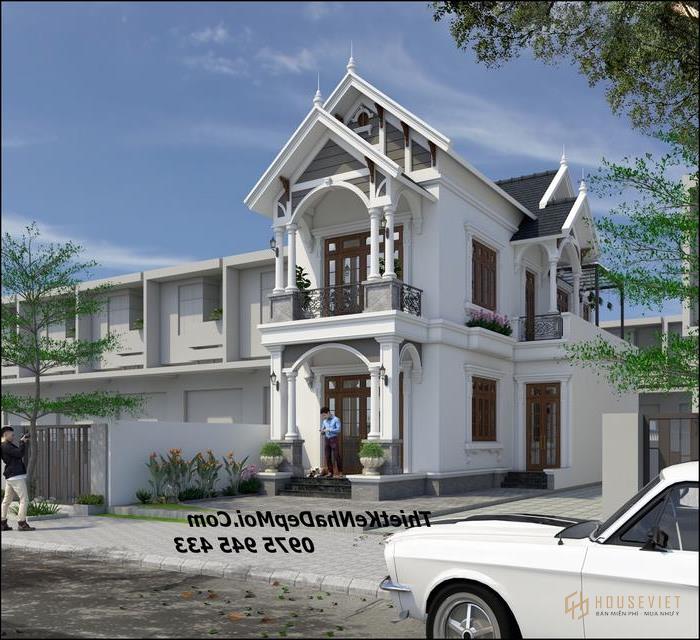
The design plan of the 2-storey Thai roof townhouse in the shape of an L-shaped em Ngan
Detailed drawing of this beautiful L-shaped townhouse with 1 ground floor and 1 floor roof was drawn for Ngan. According to demand, there is only 1 worship room and 3 bedrooms divided equally between 2 floors. Suitable for family use with 2 children. However, with the design area of this townhouse 7×20 2 floors with tile roof, it is still possible to arrange an additional 1 bedroom.
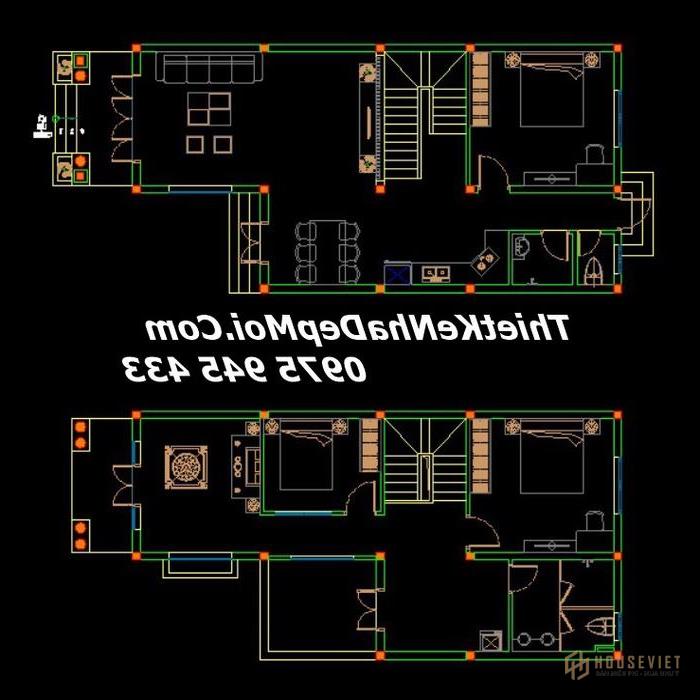
- You can see the cad drawing of a 7×20 townhouse, 1 ground floor, 1 floor, Thai em Ngan roof and L-shaped house with open corridor here.
How to build a townhouse with an area of 7x20m with 7 bedrooms, Mr. Tuan
Back to Mr. Tuan's post on 7m townhouse. There is a slight difference in the use of space in Mr. Tuan's house. It is the floor he needs to arrange 3 bedrooms for the couple and 2 children. There is a very large master bedroom and each room has its own private bathroom. And the top 3rd floor area of the beautiful house design 7x20m flat roof. You want to do business for tenants to earn more business income. Or in which, 4 bedrooms are arranged with private shared bathrooms.
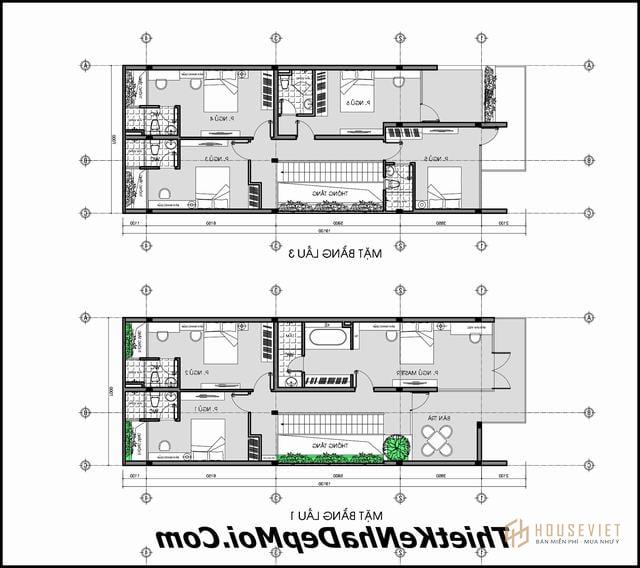
The beauty of the design drawing of a 7x20m townhouse located in the water direction
Looking closely at the 7x20m townhouse design plan for the 1st + 2nd floor, you can also feel it. Because the outside has a balcony of 2.2m wide. And each floor has a terrace area for relaxing outdoor tea. Every morning when the dawn is rosy, wake up. You can enjoy the tea ceremony and watch the peaceful and romantic Tra River in the Indian mountains. Or at dusk in the evening. You can enjoy the cool breeze and watch the young couples bustling back and forth on the street.
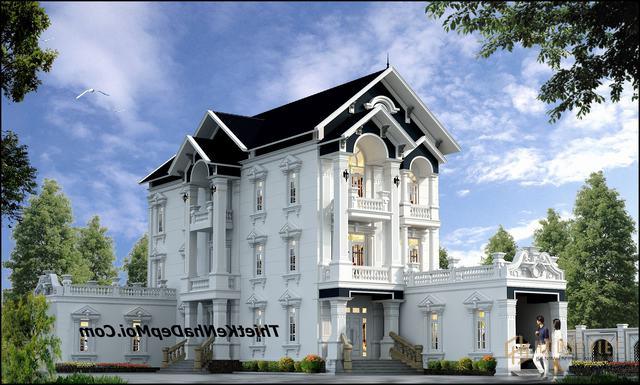
Send you more beautiful models of 3-storey house with 7m frontage with garage outside. The idea of building on land with a width of 15m. But the owner built one side of Uncle Nam Quy Nhon City, Binh Dinh. Love the architecture of this 3-storey 7x20m villa with neoclassical Thai roofs in the Central region. Please see the profile of the beautiful villa in Quy Nhon and choose more
Finally, the cost of building a modern house with an area of 7×20 3 floors, Mr
Currently, there are many ways to calculate square meters of construction floors of many different companies. As with the North, it is often calculated according to the contracted part. The overall floor plan of the townhouse as well as the architecture. The South often calculates details for the foundation, roof and each plan. In the Central region, some construction companies often calculate the unit price of the package multiplied by the square meter of construction floor.
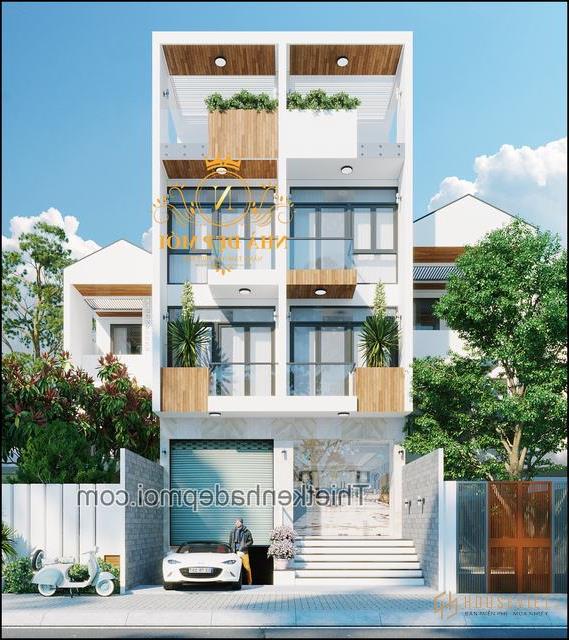
- If you both live and do business and need a basement for this 7x20m car garage, see Ms. Dung's sample
How to calculate square meter to build a house in the South for reference price
If you are still confused or confused about how to calculate m2. Including for workers, iron floors and walls all. The full article of our company can be consulted at: How to calculate square meter The latest housing construction floor in the third quarter of 2022
Expenses incurred when building a beautiful house 7×20 after the epidemic 2022
In general, no matter how the square meter of construction floor is calculated, the price difference is not much. Second, in the South and Central region, the price of building a house package after the epidemic. Higher than other regions. Third, the company's price for building townhouses or villas is higher. Compared with local normal contractor due to transportation cost, tax.. is usually higher and calculates 0.3% coefficient. Compared to the normal way of building houses in the countryside.
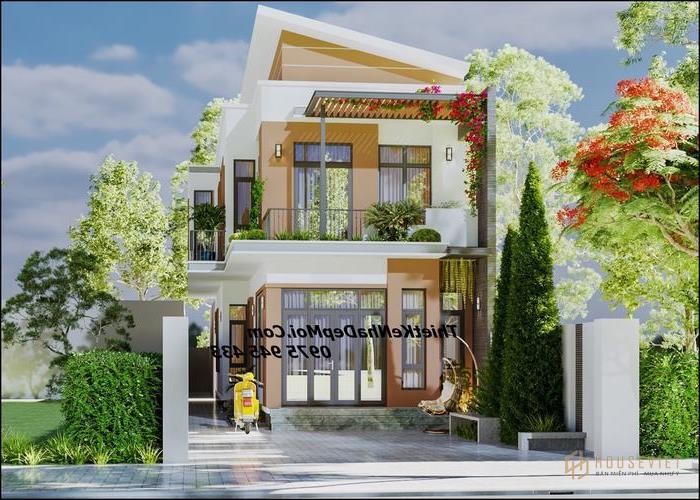
Groundbreaking image of 3-storey mini villa 7x20m
Although this is a model of a mini townhouse 7x20m 1 ground 2 floors. But if you build a facade on an inter-village road with a 7-meter-wide townhouse architecture like this, it's fine too.
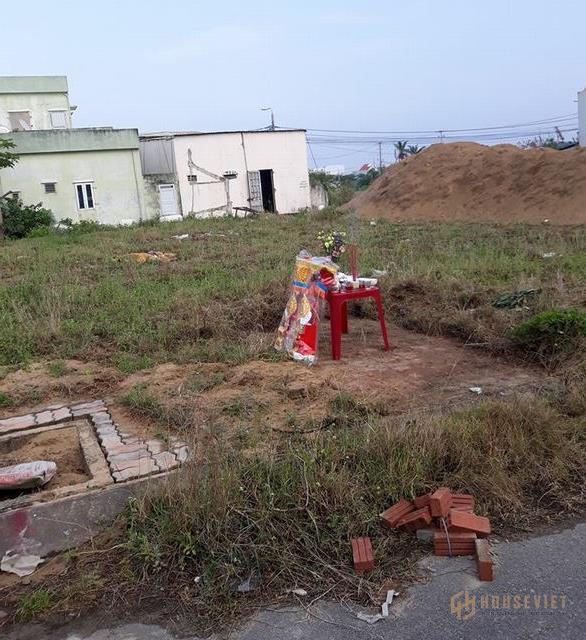
The cost of building a beautiful 7x20m townhouse in Da Nang
Model of a beautiful 3-storey house with a frontage of 7m designed by the company building a house in Da Nang. NEW BEAUTIFUL HOUSE we accept turnkey construction 1 square meter 3.5 million/m2. For the construction of the rough part, both labor and materials are needed, while the basic interior decoration is purchased by the owner. See the house 7x19m 3 floors Thai Mr. Hieu has an elegant color, the letter L 1 on the right is the same as the picture. CLICK HERE to access THIS LINK if you like the modern french decor in HANOI VIETNAM
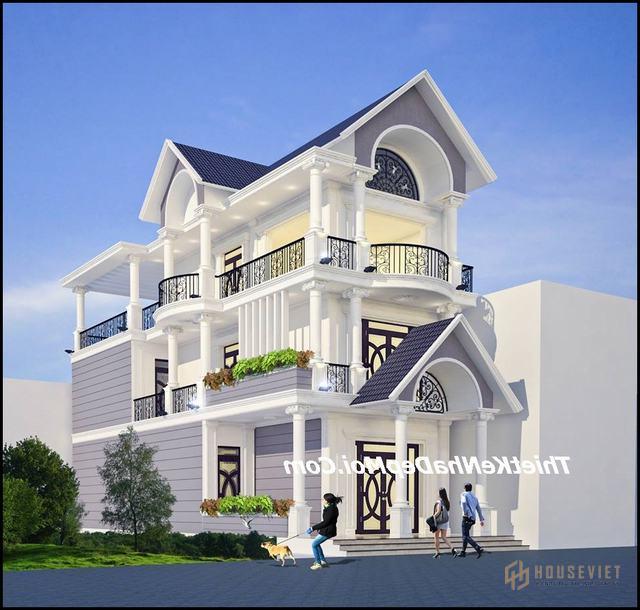
The cost of designing a modern 7-meter townhouse with a 3-storey frontage
The total value of the raw part is nearly 1.5 billion, equivalent to a total floor area of 440m2. Calculate the coefficient of generation of the complete roof foundation. In addition, if you need to build a beautiful house with 1 ground floor 2 floors, another architectural terrace with a garage for sale, a basement, a large yard with a floor area of over 100m2 about 7x14m, with a front and back yard, please refer to Mr. Nguyen Hoai Phong's house in Phu My Hung, district. 7 at:
- Model of a 3-storey house with a frontage of 7m dreamlike modern townhouse style
Beautiful 7×20 townhouse designs 1 ground floor 1 flat roof
The design of a 3-storey townhouse 7x20m has a cost of about 1.5 billion. Highly responsive in terms of architectural aesthetics and modern space TREND 20202. Eco-utility is both airy, light and business on the 1st floor. Or even the 2 upper floors for vacation rental if the epidemic is good. I send you a model of a 7m wide tube house with a garage for Ms. Loan. The land is nearly 7x20m wide, but according to the regulations, only 7x12m or 13m can be built. Because the drawing is only for permission
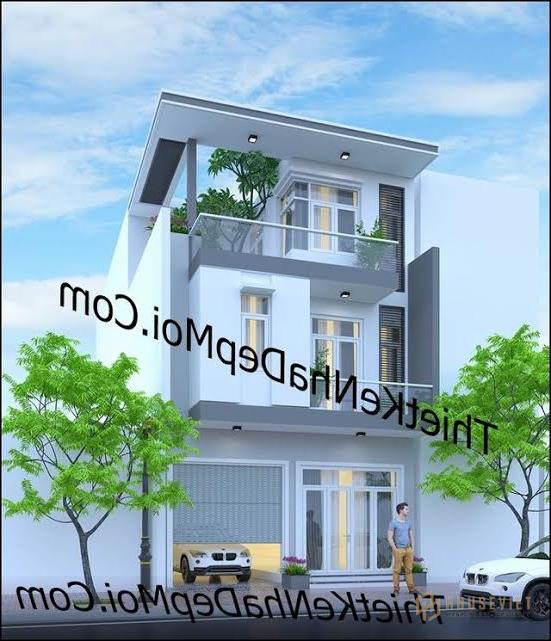
- See the profile as the front of the townhouse 7m 2 floors 1 tum with garage Ms. Loan
Design message to build beautiful townhouses in Da Nang at cheap prices
The article on how to build a house with an area of 7x20m, style 1 ground 2 floors, 7m front terrace, Mr. Tuan. Construction in Da Nang would also like to close here. Note the article on International Labor Day May 1, 2022 this year. Best wishes to you and your relatives and employees of the Da Nang branch company. Happy holidays and new energy prepare for the new construction luggage today.
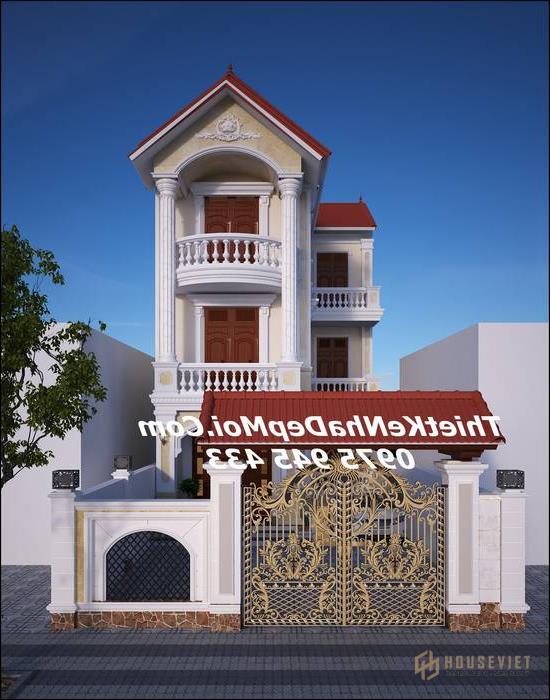
House information 7x20m 3 floors neoclassical Thai roof
If the land is 7x20m wide, it is also possible to design an L-shaped townhouse on the side with an open corridor. Red tile architecture in neoclassical style is as old as this CUSTOMER's house. CLICK HERE to choose this L-shaped 7x20m townhouse design
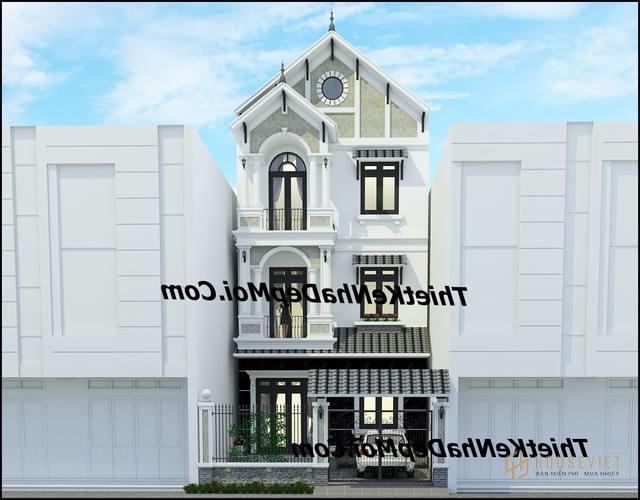
- If you like the white decoration and have a 7×20 garage, check out Mr. THAI's house in Ha Tay
Information about beautiful new townhouse design company 2022
Note after 12 years of establishment and development from a one-member limited company. Now, NEW BEAUTIFUL HOUSE has expanded to branches in Hanoi, Binh Duong.. Architect's office designed to build houses in Ba Ria, Bien Hoa, Vinh long.. For example, the financial range is about 1.2 to 1.3 billion, you choose. This mezzanine house has a frontage of 7x20m. Because the price of materials has increased very high now, CLICK HERE to choose a L-shaped Thai roof house with neoclassical mezzanine as shown in the picture.
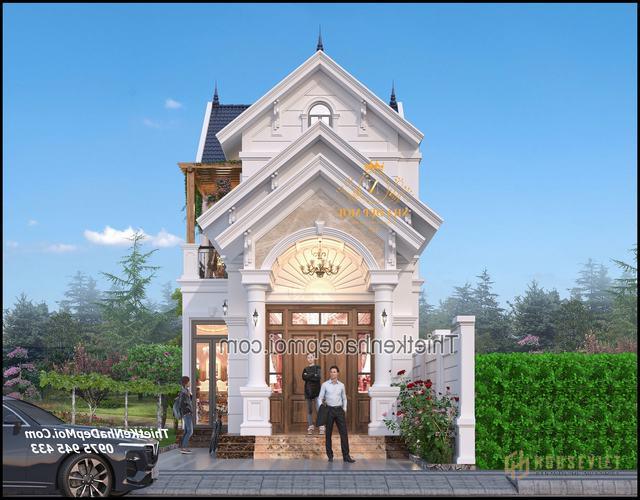
Operating in the form of a share shareholder. Now, the NEW BEAUTIFUL HOME design consulting joint stock company specializes in construction and design packages. Civil works such as beautiful townhouses and garden houses.. Design of motels, hotels, bars, restaurants, cafes.. Construction of contemporary luxury furniture.. Headquarter in Saigon. Please refer for more. Close.!
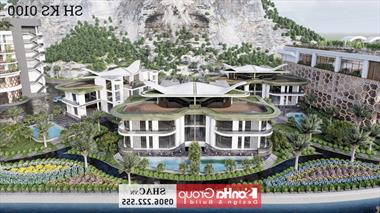
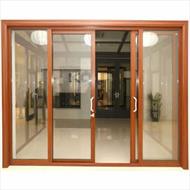
![[CẬT NHẬT!!!] 400+ Mẫu nhà vuông 3 tầng vượng khí với dòng chảy tuần hoàn (P2)](https://cdn.houseviet.vn/images/news/19042022/132948532019224198-m.png)
