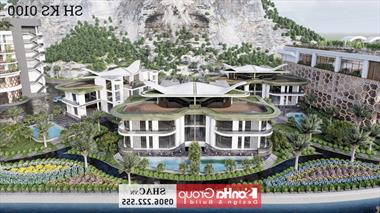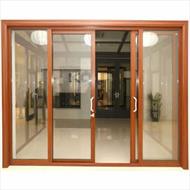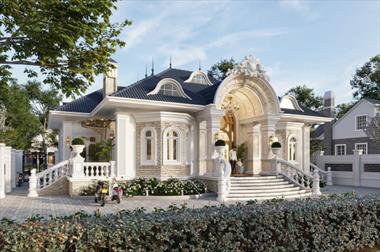The 3-generational home in the 2-storey French villa of Ms. Huan
After many years of working, Ms. Huan cherished the big plan of her life. It is to build a neoclassical villa - a spacious property to enjoy the joy of trees, to reunite with children and grandchildren. Listening to her share, the Kien An team went from surprise to surprise. Indeed, hidden deep in her simple appearance is perseverance, sacrifice, patience. Coming to this big project, she also worried about her children being busy with work. Admiring her simplicity, vivaciousness but still exuding her noble aura, Kien An chose Classical style combined with Victorian architecture to build this French 2-storey villa.
French-style 2-storey villa concept
French 2-storey villa is a type of villa consisting of 1 ground floor and 1 floor and designed in French style. This is an architectural style named after Queen Victoria of England during her reign. To this day, Victoria is still an influential style thanks to its elegance and taste. Referring to neoclassical villas, it must be said that French villas, the country with romantic neighborhoods and inner city streets in addition to the works of art. beautiful classical villa architecture to go numb makes many tourists enamored when visiting your country.
Introducing the French 2-storey villa design project
Ideas and requirements for the design of a 2-storey French architectural villa
French architecture 2-storey villa has accidentally taken away many hearts of investors in all 3 regions of the country. Of course, there is no reason for Ms. Huan to ignore such a suitable model. Her wish is a French-style villa with full functions and 4 bedrooms for 3 generations. The result is a beautiful modern French 2-storey villa, on an area of 10x30m, Ms. Huan wants at least a third of the land for the garden. And as she wished, Kien An French villa design 2 floors and 1 mezzanine, with semi basement for parking and large garden.
Deploying the design of a 2-storey French villa
Capturing the wish of the owner, Ms. Huan, for a place to return to her children and grandchildren, Kien An proceeds:
- Make an initial price list so that the owner can understand the cost of building a 2-storey French villa
- Go to survey, measure to make parameters for the design
- The team of architects came up with ideas and implemented the design in 15 days
- After unifying the floor plan and preliminary drawing, the Architect made a 3D perspective to design a 2-storey French villa in a realistic way.
- Hand over all drawing documents, discuss with the construction unit and supervise the construction process.
3D perspective of a beautiful French 2-storey villa model
Architectural image of a luxury French 2-storey villa
Combining classic qualities, the villa is like a beautiful flawless pearl in Binh Duong. From the gate to the main villa block, only white paint is used. This high-quality color scheme brings excellent aesthetic effect to the villa. On a white background, the sophisticated 3D textures will stand out more thanks to the sun and the lights.
The French-style 2-storey villa model uses the U-shaped roof to balance the house architecture. U cake roof is a combination of Thai roof, Japanese roof and French roof style. See as a synthesis of many styles, intersecting many different areas. The 4-way pouring roof will disperse heat and rain water evenly in 4 directions, better protect the house, and bring a better balanced aesthetic effect.
Both sides of the house are space for large windows. From East to West, the houses are designed to receive the most natural sunlight and wind. It is important for the architect's calculation to let this sun and wind reach the function room. In the throne French 2-storey house Designed by Kien An, homeowners always have a luxurious and classy living space that is still close to nature, partly thanks to this characteristic window design.
See more beautiful villa models:
- Beautiful French style villa 2 floors 1 tum
- Model of beautiful French-style villa with 3 floors
- Beautiful French villa model 4 floors
The design of the garden space of a beautiful 2-storey French villa
Stepping through the main gate is a fresh garden space that adorns the house. The most impressive is the main entrance with an elegant bow-shaped dome. The artistic bending iron frame decorates the main door very gently so as not to overwhelm the beauty of the door frame. Running through 2 floors, pure white marble is the ideal material for decorative columns.
Looking down from above is a panoramic view of the garden of the villa. Ms. Huan smiled and told us: "Actually, you need to be right in each of these corners". Kien An has arranged many small miniature corners for Ms. Huan to be more creative. After the gardening session, Ms. Huan can enjoy tea with her friends and admire flowers. Therefore, the corner of the garden has an additional viewing hut and a very reasonable set of lovely tables and chairs.
Every morning, the white villa wakes up, in harmony with flowers and grass on all sides. In the evening, the house becomes even more sparkling when the sunset gradually falls and the lights are lit.
Stepping through the main gate is a fresh garden space that adorns the house. The most impressive is the main entrance with an elegant bow-shaped dome. The artistic bending iron frame decorates the main door very gently so as not to overwhelm the beauty of the door frame. Running through 2 floors, pure white marble is the ideal material for decorative columns.
Just a small view also shows the meticulousness of the team of architects. Every decorative detail is carefully calculated, selected from many patterns. It all comes from understanding architectural history to create harmonious combinations. In particular, each house is a unique version, only in that design.
ThHe believes the model project of a 2-storey French-style villa
Architectural layout of Miss Huan's 2-storey French villa
To somewhat better understand the use of the house French style two-storey villa. Let's take a look at the detailed drawings of the villa's premises with Kien An:
Functional layout of the 1st floor
Usage of 1st floor: Elegant and noble living room thanks to the classic turquoise velvet furniture set. The soft curved staircase is also a decorative detail for the first floor. From her passion for cooking, Kien An has designed a very spacious kitchen. 5-star kitchen with full kitchen cabinets, food preparation table, bar, dining table for 10 people. The editing table is not just a place to "review" the dishes before presenting. Huan and her daughter-in-law often talk and prepare vegetables here. Kien An's comfortable bedroom is also located on this floor.
Mezzanine floor functional layout
Usage of mezzanine floor: The entire mezzanine floor is mainly an atrium with the first floor. Thanks to this mezzanine, the ceiling area of the first floor is greatly enhanced. As a result, the living room and kitchen area become much more airy and magnificent.
Functional layout of the 2nd floor
Functionality of using the 2nd floor: The adult son's bedroom is also the future owner of the house with its own toilet with bathtub. Dressing room area combined with dressing table. The bedroom for the grandson is close to the parents' bedroom area for easy care at night.
Daughter's bedroom with separate toilet in the room. The gallery area connects to the common room. This is the place to store the mementos that during the long time of work of Ms. Huan and her family members. The worship room combined with the common room. Separate from the bedrooms stand in front of the stair area. Along with the shape reaching forward, it ensures that the family will always advance in the future in terms of work and health. The common toilet space is used for all members on the 2nd floor.
Interior design model for Miss Huan's 2-storey French villa
The interior design inside this beautiful villa is also bold French, combining modern and classic. The arch in the middle of the house is stylized with a very Western European antique chandelier. All interior items also have something classic, and are still white. The use of wallpaper also creates a highlight for this beautiful house. Even the reception sofa gives us a very luxurious and aristocratic feeling.The harmony of white and wallpaper colors, has created a wonderful landscape, proving that the owner of this French villa is very nostalgic but also very modern.Waking up early in the morning, sitting in classic chairs, sipping a cup of tea while enjoying the natural atmosphere is wonderful. Wherever we go in this beautiful villa, we also see the presence of white color and classic French architecture.
Thank you to customer Nguyen Thi Huan for trusting and assigning responsibility so that Kien An can successfully complete this set of design documents for this French 2-storey villa! For more information on design drawings and construction details. Please contact number hotline: 0937.89.49.79 (Mr. Khuong). We will advise in detail from feng shui to build a house, function, shape to style for your home. Thank you very much for reading this article!
You can refer to the category: What is the difference between neoclassical and classical villas?
Or learn more through the video clips made by Kien An on the company's youtube channel: XAYDUNGKIENAN CHANNEL


![[CẬT NHẬT!!!] 400+ Mẫu nhà vuông 3 tầng vượng khí với dòng chảy tuần hoàn (P2)](https://cdn.houseviet.vn/images/news/19042022/132948532019224198-m.png)
