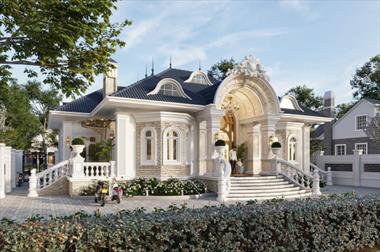The design of a 5-storey French villa with a width of 245m2 with a basement – SH BTP 0134
Always striving to promote the inherent strengths with the ability to think flexibly and innovate, catching up with the latest villa design trends, the SHAC brand (Son Ha Construction Consulting Joint Stock Company) has spread widely. throughout the construction of beautiful villas and houses, most notably the Beautiful French villa Luxurious, unique with many new and rich colors, bringing the most perfect comfortable living space for our customers.
>>>> VIEW NOW: Beautiful 5-storey villa house
Following that success, we invite readers to admire it French villa design 5 floors with basement in Ninh Binh – SH BTP 0134. This is the latest beautiful villa model that Architect Son Ha has just successfully handed over to the family of Trung investor in Kim Son District. With the advantage of a frontage of 9.3m long, 26.3m long, the villa is designed with French architectural beauty and is flexibly handled by simple architecture but creates high aesthetic effects.
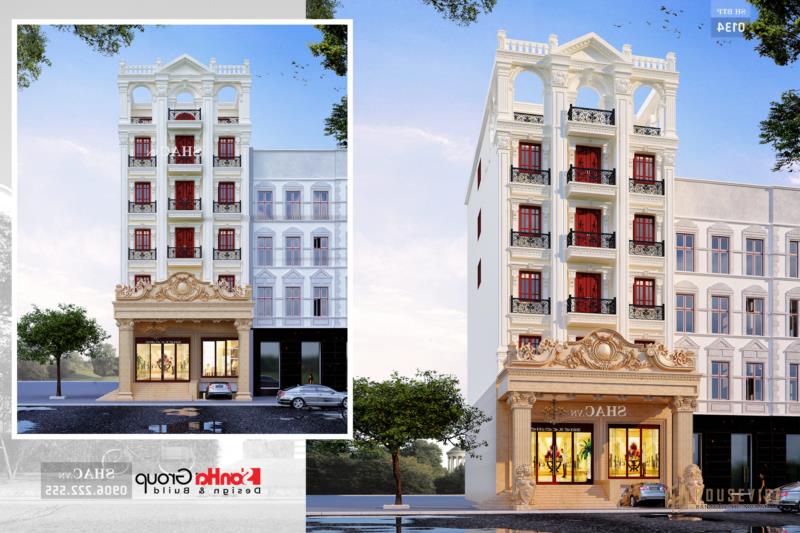
MAIN CONTENT
- first Information about the French architecture 5-storey villa project – BTD 0134
- 2 Architectural design of a 5-storey villa with a width of 245m2
- 3 Detailed functional drawings of the house
- 4 The interior space is beautifully designed
Information about the French architecture 5-storey villa project – BTD 0134
- Lobby; garage; living room; kitchen and dining room; the bedrooms; altar; wet yard; restrooms.
Architectural design of a 5-storey villa with a width of 245m2
An eye-catching, aristocratic design, with a superficial scale, imprinted with the most popular French architecture today, cleverly shown by Son Ha architects on the exterior of the 5-storey villa. The biggest plus point of the facade architecture of this French-style villa lies in the synchronous and harmonious design of all sides, a reasonable harmony between materials, textures and decorative exterior blocks. the most eye-catching, the most lavish and the most meticulous.
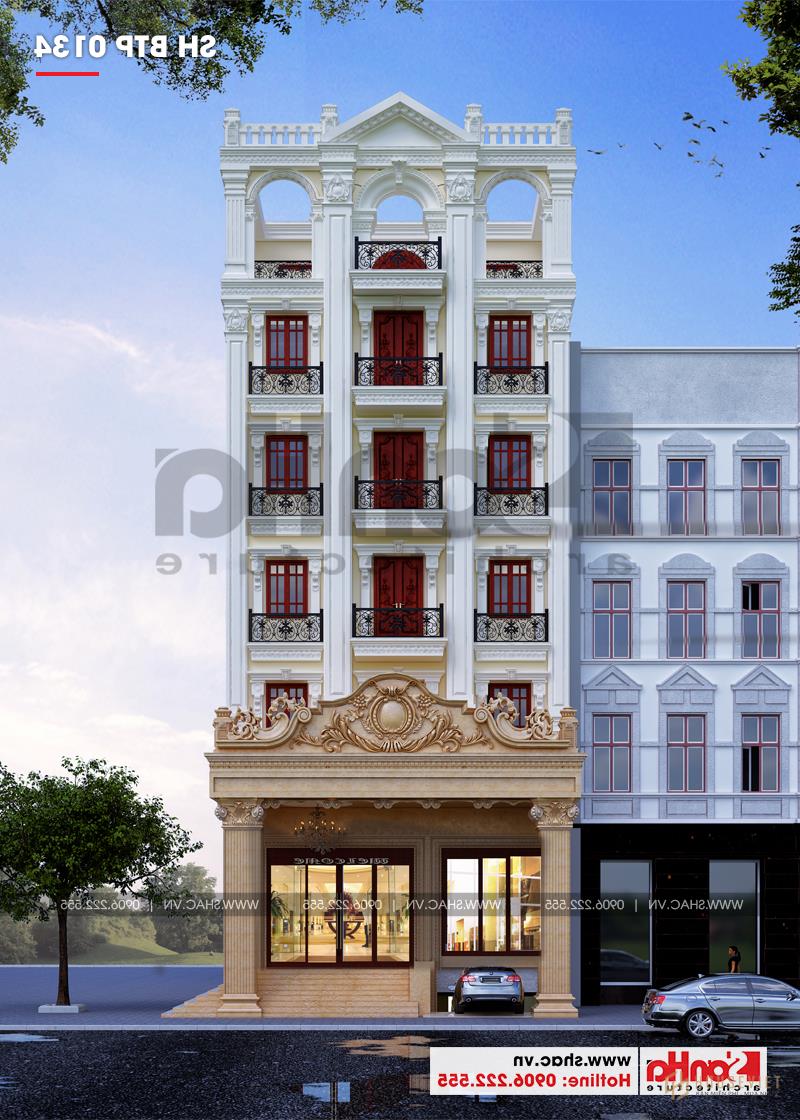
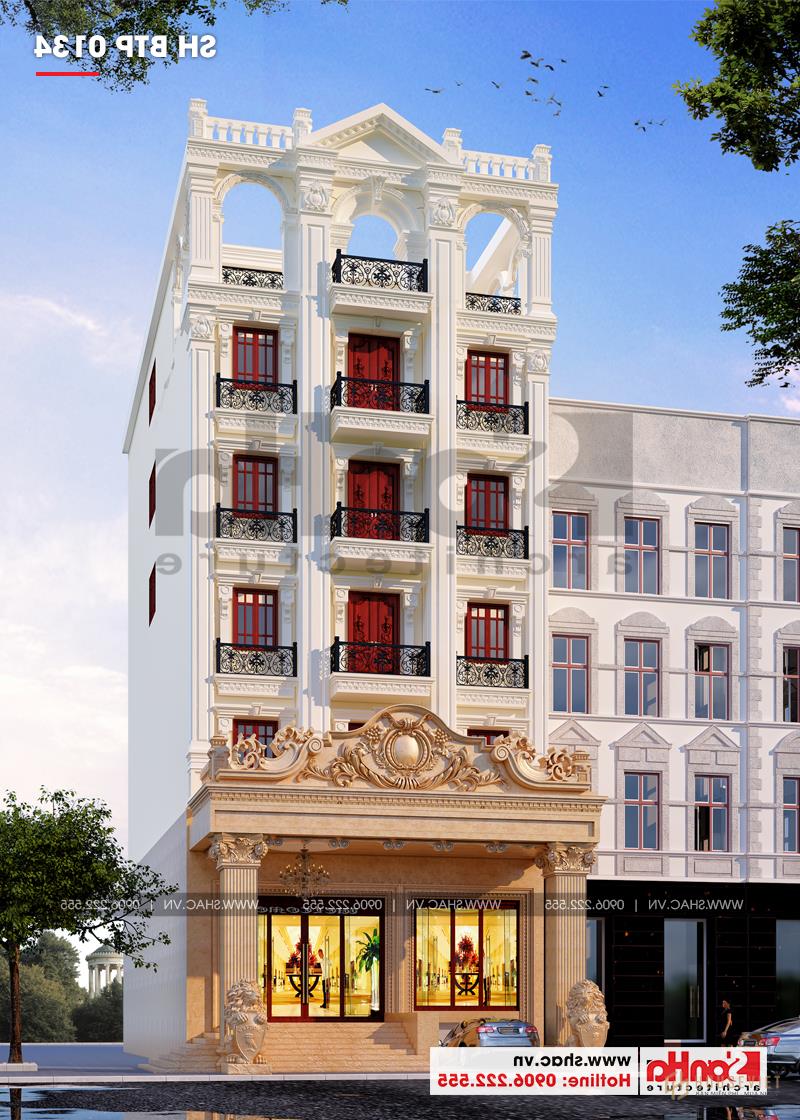
Impressed by the use of large and small Roman-Greek pillars arranged on all sides to create majesty, solidity, solidity and durability over time. It is only elegantly decorated, the strip is both classic but not outdated, and it goes well with the window system to create a very gentle softness. The main hall has a large staircase to bring a polite effect to the owner when receiving guests or formal occasions, just clever enough to show off the wealth of a very private surface.
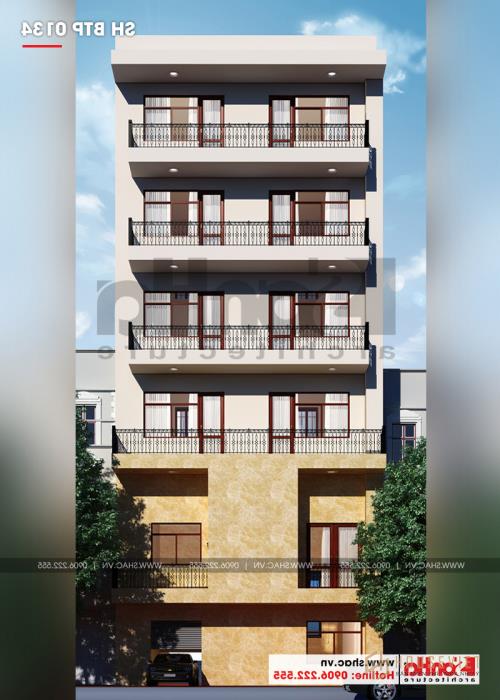
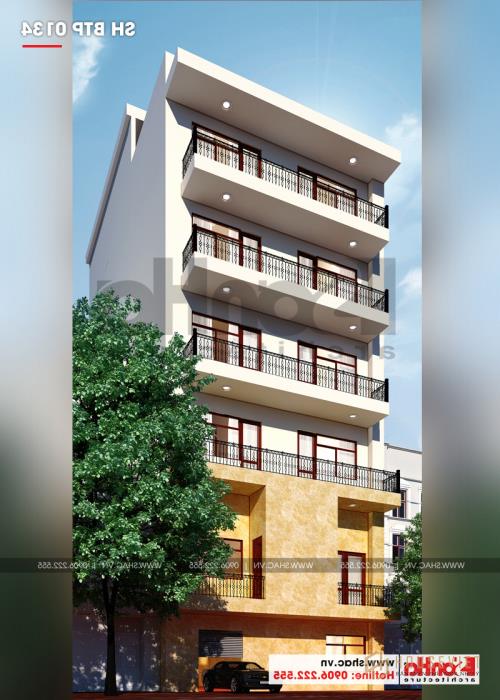
The combination of the typical mainstream colors of French villa architecture creating a harmony of colors, showing all the elegance and luxury as well as the nobility of the 5-storey villa in the French regal classic style.
Detailed functional drawings of the house
The villa design capacity of Son Ha Architects team is increasingly showing more professionalism through a very reasonable solution of villa layout, making the most of the available floor space and meeting all requirements. meet the needs of the homeowner.
Specifically, on the area of each functional floor, the villa with French-style basement is arranged as follows:
- Basement: Garage, 2 bedrooms, technical area.
- Ground floor: Great hall, living room, dining room, common toilet area.
- 2nd floor: Lobby, living room, 2 bedrooms with self-contained toilet.
- 3rd floor: Lobby, 1 master bedroom, 2 bedrooms with self-contained toilet.
- 4th floor: Stair lobby, 1 master bedroom, 2 bedrooms with self-contained toilet.
- 5th floor: Stair hall, living room, worship room, 1 bedroom with dressing area and self-contained toilet.
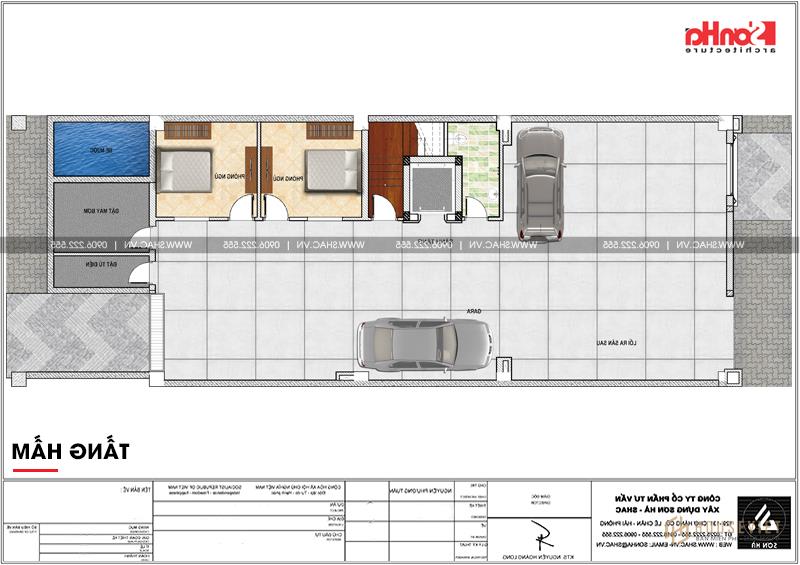
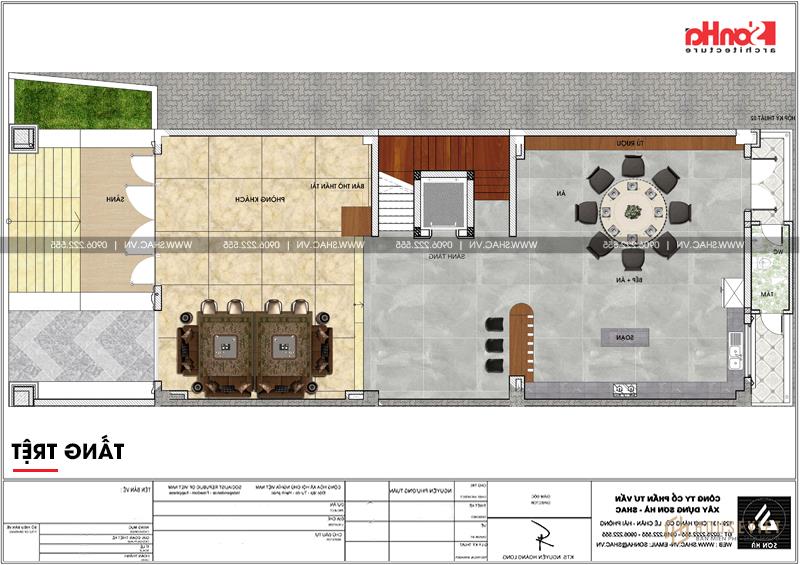
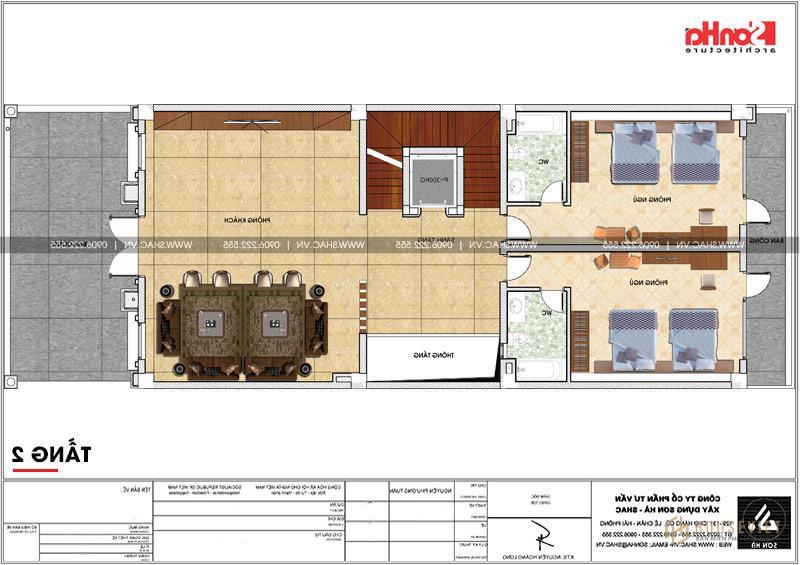
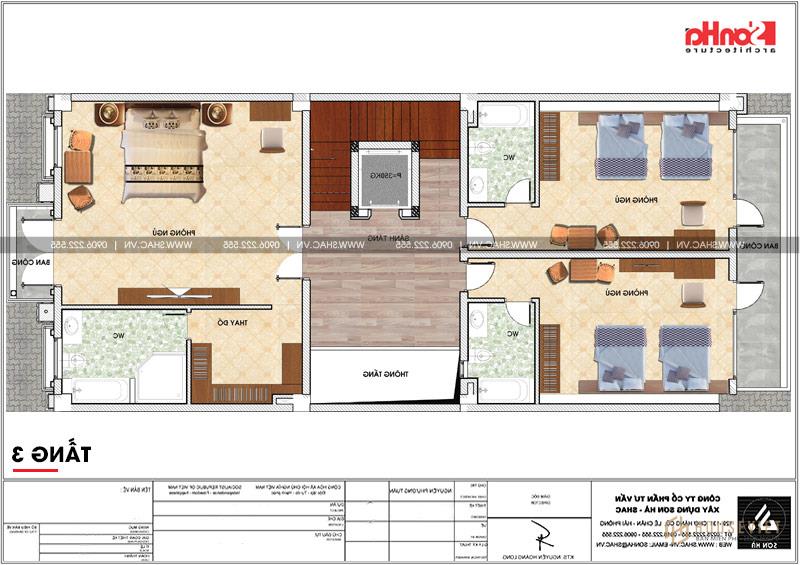
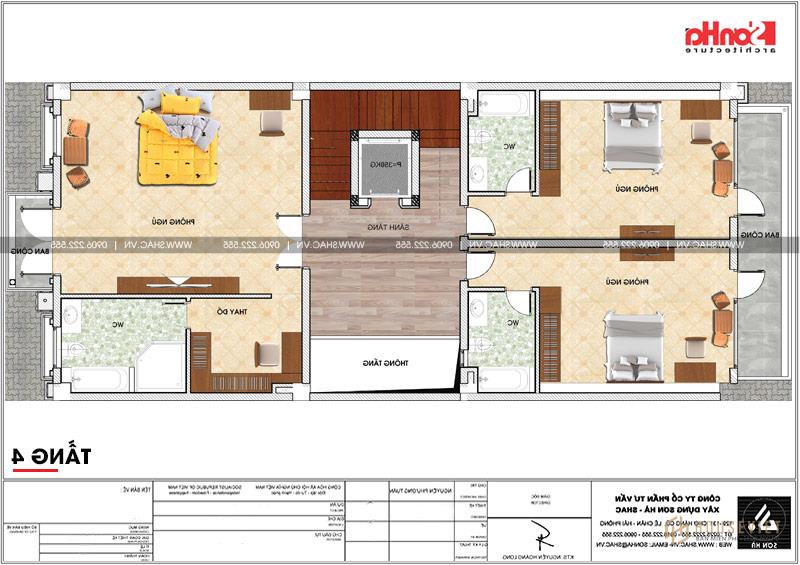
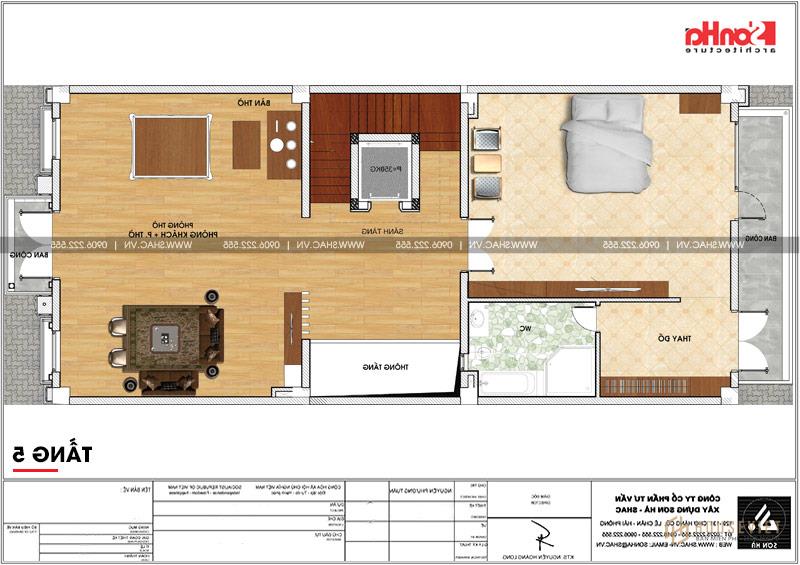
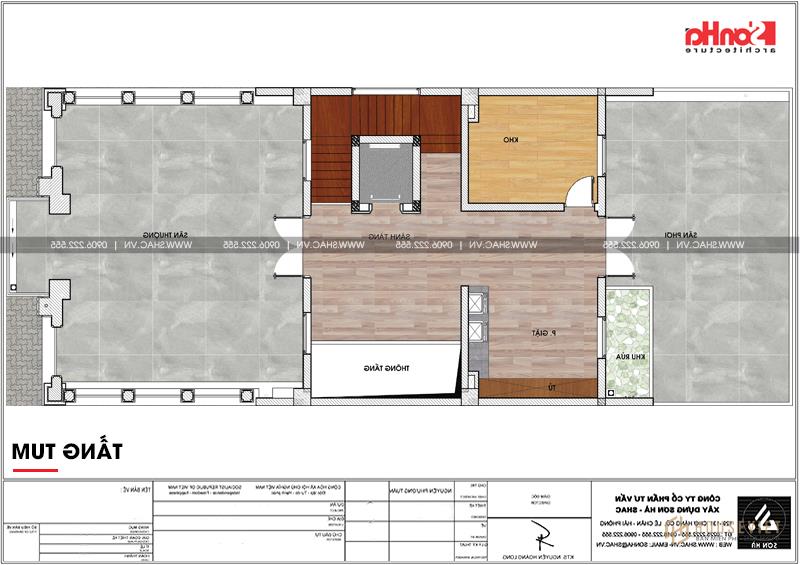
The interior space is beautifully designed
Please continue to come to the interior design plan of a luxurious French-style villa in Ninh Binh of the Chinese investor's family. We are sure that you will find very interesting interior design ideas from this option.
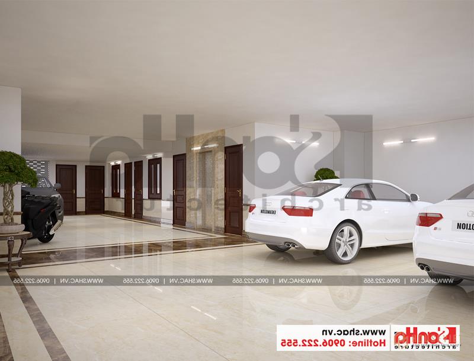
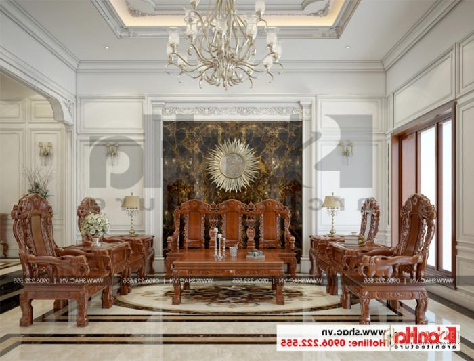
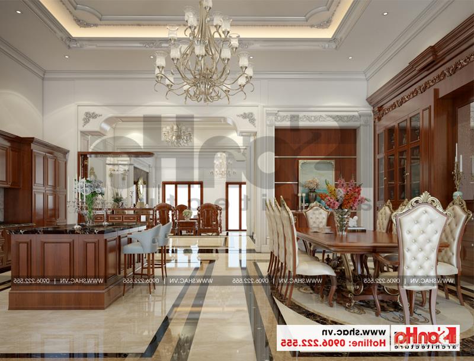
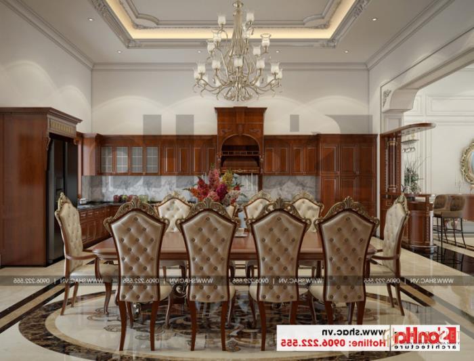
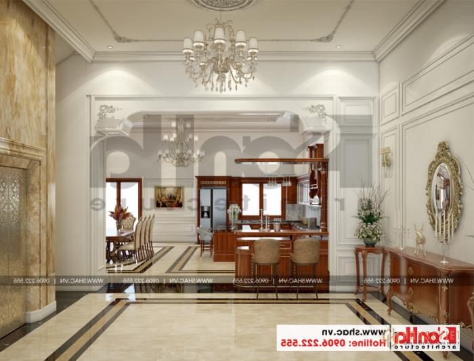
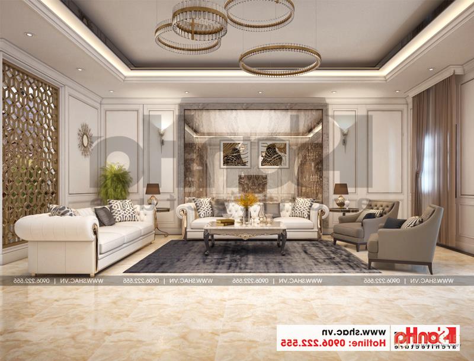
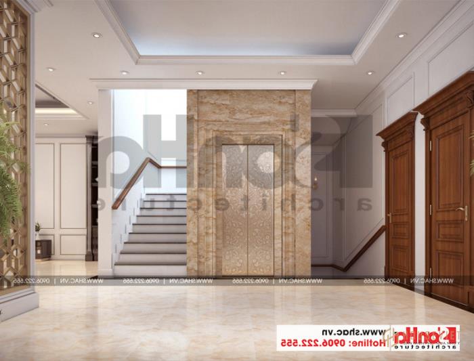
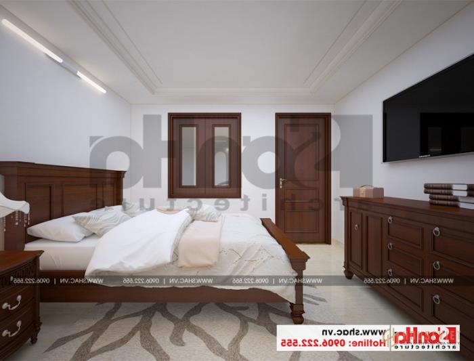
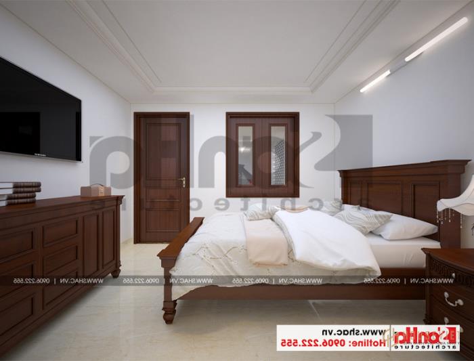
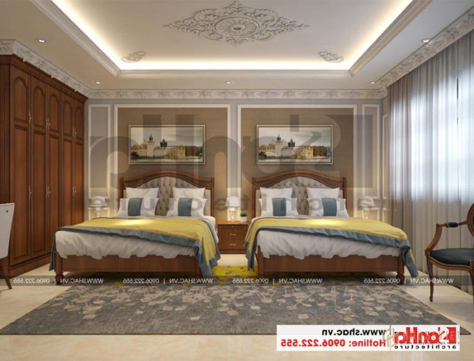
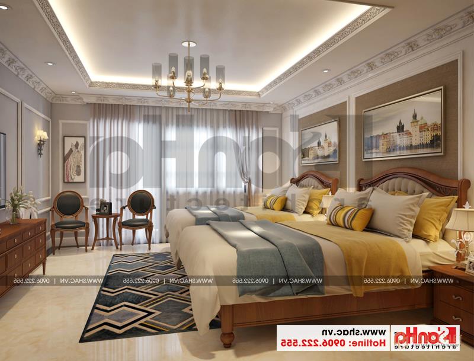
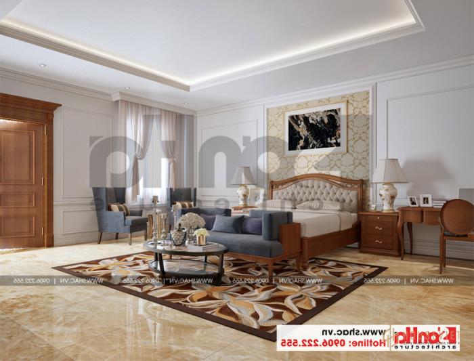
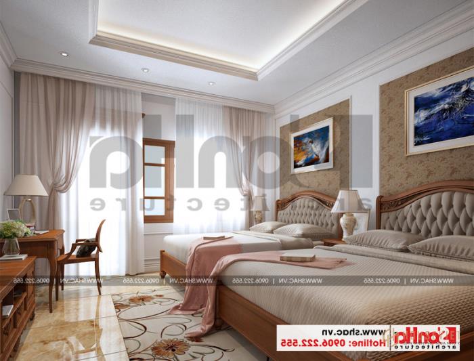
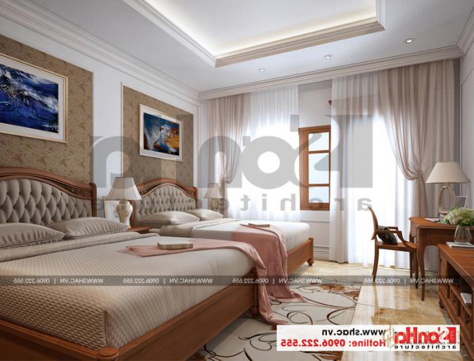
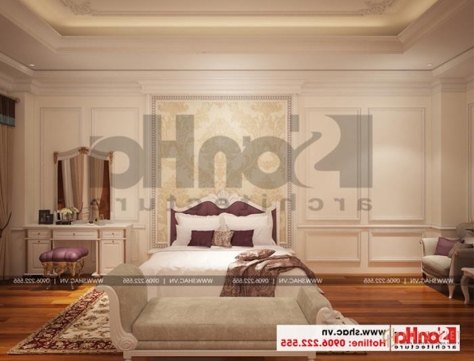
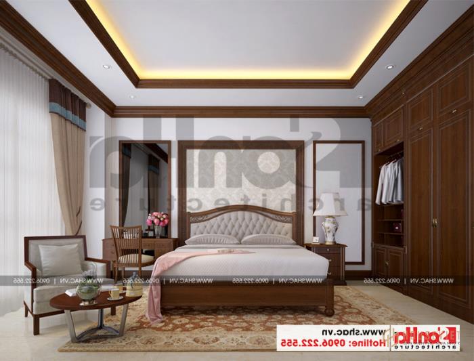
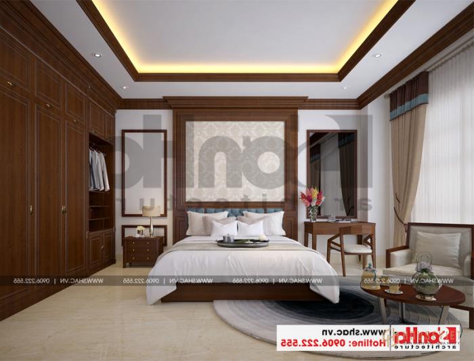
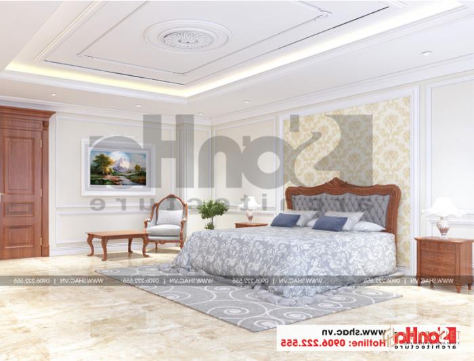
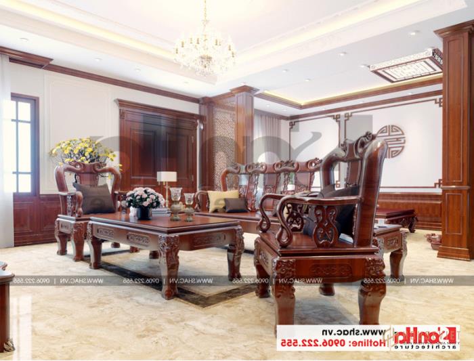
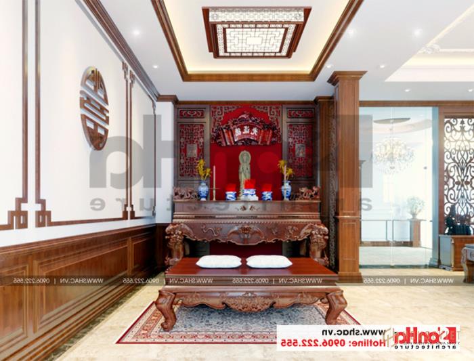
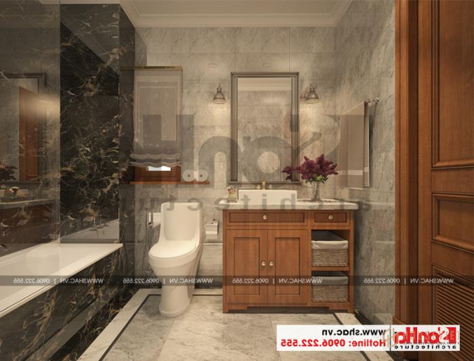
For more details please contact:SON HA CONSTRUCTION CONSULTING JOINT STOCK COMPANY (SHAC)Headquarters: No. 318 – 319 HK3 Bui Vien Street, Le Chan, Hai Phong
- Phone: 0225 2222 555
- Hotline: 0906 222 555
- Email: sonha@shac.vn
Representative office
- At Hanoi: No. 4/172, Ngoc Hoi, Thanh Tri District, City. Hanoi
- In Quang Ninh: No. 289, Gieng Day Ward, City. Ha Long, Province. Quang Ninh
- In Da Nang: No. 51m Nguyen Chi Thanh Street, Thach Thang Ward. Hai Chau District, City. Danang
- In Saigon: No. 45 Street 17, Area B, An Phu, District 2, City. Ho Chi Minh
- Furniture workshop: No. 45 Thong Truc, Nam Son. Kien An, City. Hai Phong
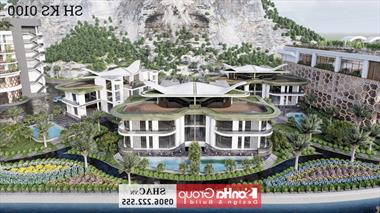
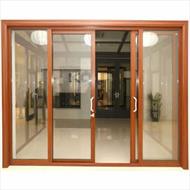
![[CẬT NHẬT!!!] 400+ Mẫu nhà vuông 3 tầng vượng khí với dòng chảy tuần hoàn (P2)](https://cdn.houseviet.vn/images/news/19042022/132948532019224198-m.png)
